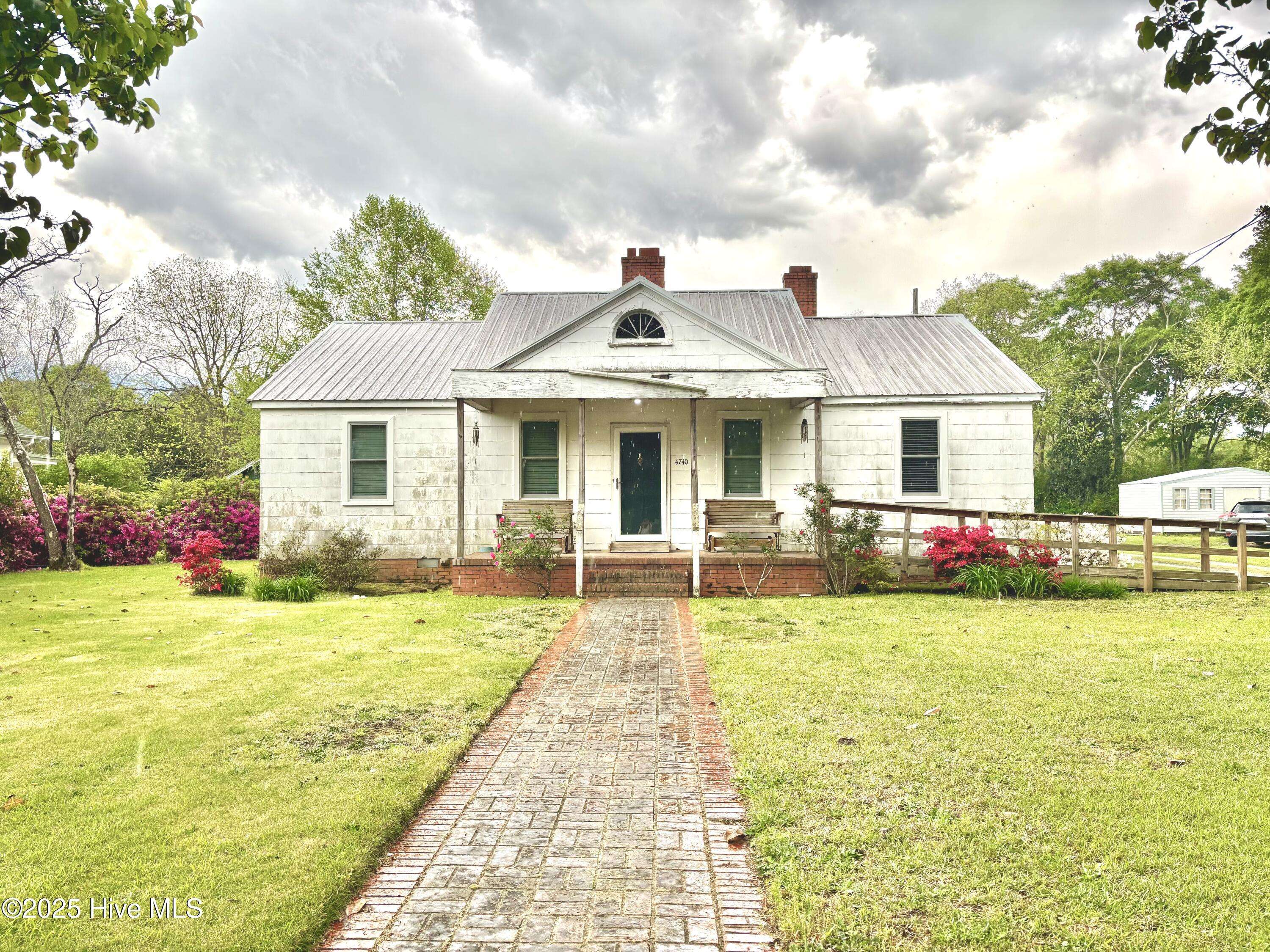4740 Main ST Gibson, NC 28343
3 Beds
1 Bath
1,425 SqFt
UPDATED:
Key Details
Property Type Single Family Home
Sub Type Single Family Residence
Listing Status Active
Purchase Type For Sale
Square Footage 1,425 sqft
Price per Sqft $91
Subdivision Not In Subdivision
MLS Listing ID 100500793
Style Wood Frame
Bedrooms 3
Full Baths 1
HOA Y/N No
Originating Board Hive MLS
Year Built 1940
Lot Size 0.650 Acres
Acres 0.65
Lot Dimensions 84x300
Property Sub-Type Single Family Residence
Property Description
3 spacious bedrooms, 1 full bath, formal dining with original French doors, built in corner hutches, wood floors, an office space and a large front and back yard. Metal roof installed 2018. All new windows and window casing throughout, installed 2024. One room in shown in the pictures, the two other bedrooms are in excellent condition as well, sellers are in the process of moving and have personal items in those rooms. Listing agent will provide photos of those rooms upon request.
The two wooden rocker benches on the front porch do not convey.
Location
State NC
County Scotland
Community Not In Subdivision
Zoning RA
Direction Traveling down Main Street in Gibson, toward SC line, the home will be on your left.
Location Details Mainland
Rooms
Other Rooms Shed(s), Storage
Primary Bedroom Level Primary Living Area
Interior
Interior Features Bookcases, Master Downstairs, Pantry
Heating Heat Pump, Electric
Cooling Central Air
Flooring Laminate, Tile, Wood
Window Features Blinds
Appliance Stove/Oven - Electric, Refrigerator
Laundry Inside
Exterior
Parking Features On Site
Roof Type Metal
Accessibility Accessible Approach with Ramp
Porch Covered, Porch
Building
Story 1
Entry Level One
Foundation Brick/Mortar
Sewer Municipal Sewer
Water Municipal Water
New Construction No
Schools
Elementary Schools Laurel Hill
Middle Schools Carver
High Schools Scotland High
Others
Tax ID 04017002004
Acceptable Financing Cash, Conventional
Listing Terms Cash, Conventional






