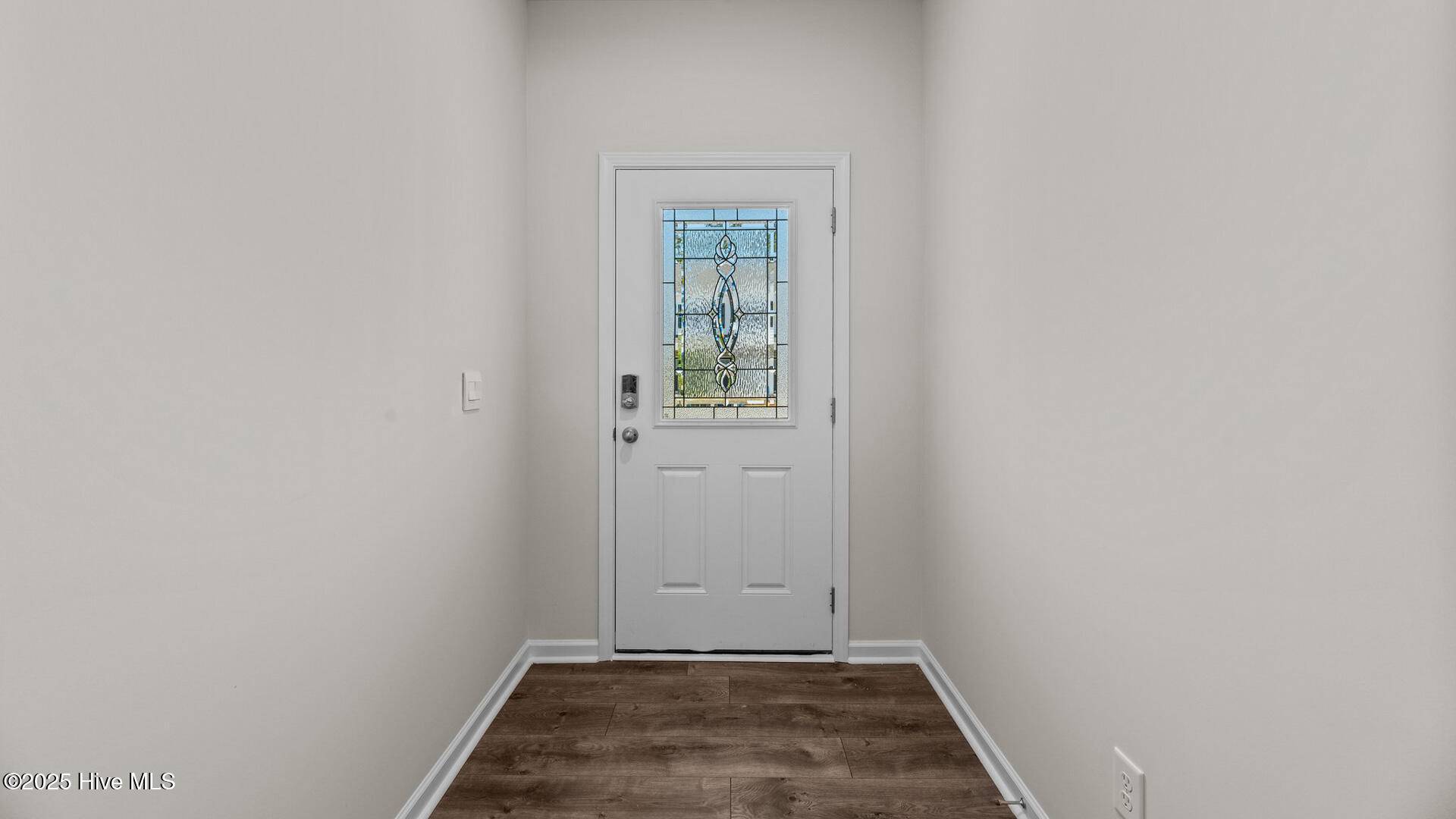2632 Delilah DR Winterville, NC 28590
3 Beds
2 Baths
2,511 SqFt
UPDATED:
Key Details
Property Type Single Family Home
Sub Type Single Family Residence
Listing Status Active
Purchase Type For Sale
Square Footage 2,511 sqft
Price per Sqft $143
Subdivision Villa Grande
MLS Listing ID 100514833
Style Wood Frame
Bedrooms 3
Full Baths 2
HOA Fees $800
HOA Y/N Yes
Year Built 2025
Lot Size 6,970 Sqft
Acres 0.16
Lot Dimensions TBD
Property Sub-Type Single Family Residence
Source Hive MLS
Property Description
The Aberdeen is one of our ranch plans featured at Villa Grande in Winterville, North Carolina, offering 3 modern elevations. The home features 3 bedrooms, 2 bathrooms, 1,902 sq. ft. of living space, and a 2-car garage. Upon entering the home, you'll be greeted by an inviting foyer, then lead into the center of the home. This open-concept space features a large living room, dining area, and functional kitchen. The kitchen is equipped with a walk-in pantry, stainless steel appliances, and center island with a breakfast bar. The Aberdeen features a spacious primary bedroom, complete with walk-in closet and primary bathroom with dual vanities. The additional two bedrooms share a third full bathroom. There is a covered patio, perfect for family entertainment, or a reading area.
Home includes smart home technology package Smart Home is equipped with technology that includes the following: a Z-Wave programmable thermostat; a Z-Wave door lock; a Z-Wave wireless switch; a touchscreen Smart Home control device; an automation platform; a video doorbell; and an Amazon device.
Villa Grande is the Next direction in Carolina living. Nestled in a spectacular piece of woodlands Villa Grande is the newest mixed use destination community designed for living, working, and an amenity rich experience.
With its luxurious design the Aberdeen is the perfect place to call home. Do not miss this opportunity to make the Aberdeen yours at Villa Grande. *Photos are for representational purposes only.
Location
State NC
County Pitt
Community Villa Grande
Zoning RA
Direction GPS: 2648 Delilah Drive Winterville, NC 28590
Location Details Mainland
Rooms
Basement None
Primary Bedroom Level Primary Living Area
Interior
Interior Features Master Downstairs, Walk-in Closet(s), Vaulted Ceiling(s), High Ceilings, Pantry, Walk-in Shower
Heating Heat Pump, Forced Air, Natural Gas
Cooling Central Air
Flooring Carpet, Laminate, Wood
Fireplaces Type Gas Log
Fireplace Yes
Window Features Thermal Windows
Appliance Gas Oven, Built-In Microwave, Dishwasher
Exterior
Parking Features Garage Faces Front, Garage Door Opener, Paved
Garage Spaces 2.0
Utilities Available Natural Gas Connected, Sewer Available, Water Available
Amenities Available Maint - Comm Areas
Waterfront Description None
Roof Type Shingle
Porch Covered, Patio
Building
Lot Description Interior Lot
Story 1
Entry Level One and One Half
Foundation Slab
Sewer Municipal Sewer
Water Municipal Water
New Construction Yes
Schools
Elementary Schools Ridgewood Elementary School
Middle Schools A.G. Cox
High Schools South Central (Winterville)
Others
Tax ID Tbd
Acceptable Financing Cash, Conventional, FHA, VA Loan
Listing Terms Cash, Conventional, FHA, VA Loan
Virtual Tour https://www.propertypanorama.com/instaview/ncrmls/100514833






