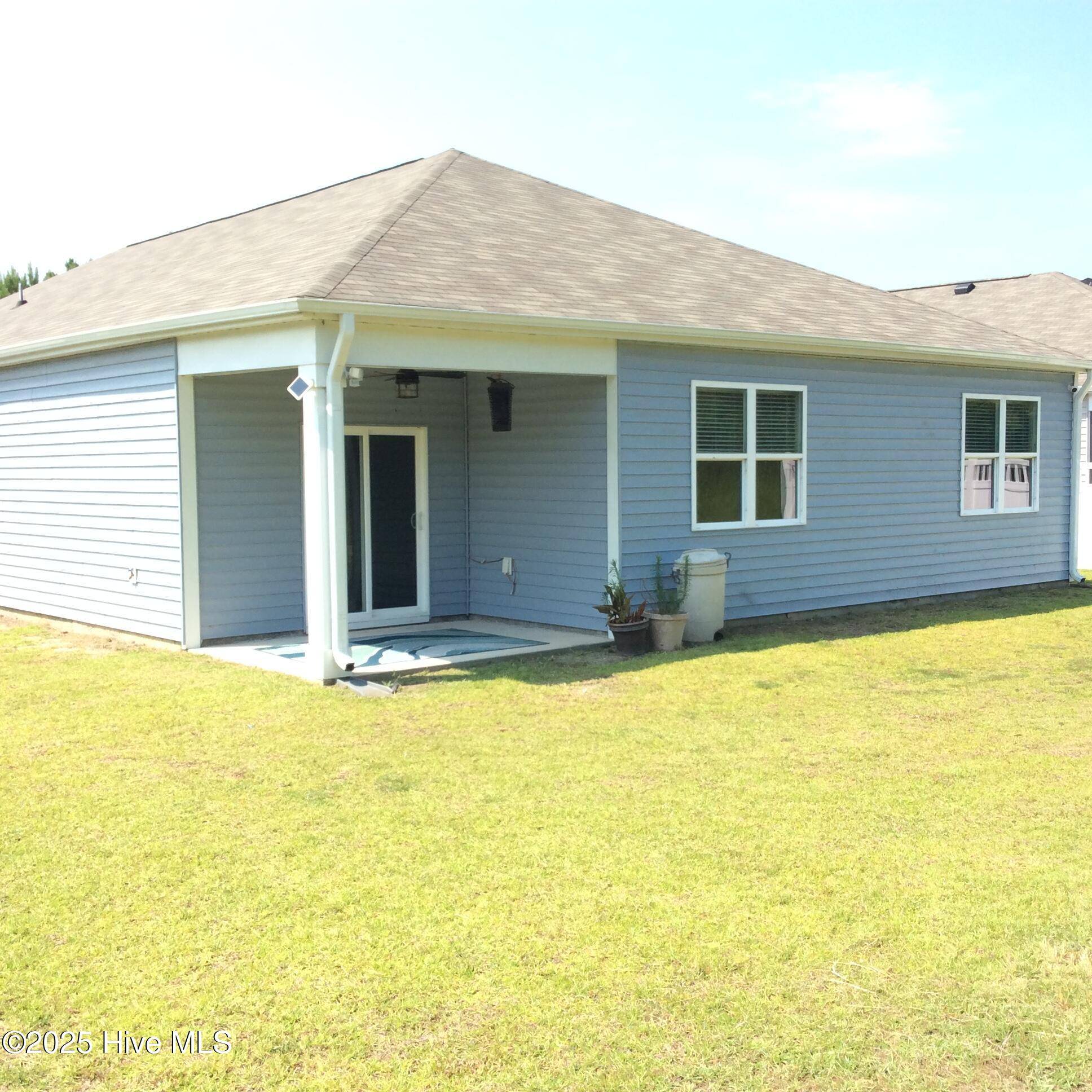1326 Cadbury Castle DR SE Bolivia, NC 28422
4 Beds
2 Baths
1,774 SqFt
OPEN HOUSE
Sat Jun 28, 11:00am - 1:00pm
UPDATED:
Key Details
Property Type Single Family Home
Sub Type Single Family Residence
Listing Status Active
Purchase Type For Sale
Square Footage 1,774 sqft
Price per Sqft $188
Subdivision Avalon
MLS Listing ID 100515785
Style Wood Frame
Bedrooms 4
Full Baths 2
HOA Fees $372
HOA Y/N Yes
Year Built 2022
Annual Tax Amount $1,332
Lot Size 7,057 Sqft
Acres 0.16
Lot Dimensions Irregular
Property Sub-Type Single Family Residence
Source Hive MLS
Property Description
a home office or a cozy den. The kitchen includes a large island, granite countertops and stainless steel appliances. The open living, dining and kitchen flow perfectly together for ease of living and entertaining. Outside, enjoy sitting and relaxing on the covered rear porch. The double garage and driveway provide ample parking for you and your guests. Come experience this unique enclave in a gorgeous rural setting.
Location
State NC
County Brunswick
Community Avalon
Zoning Co-R-6000
Direction Hwy 17 S. to Hwy 211, Turn Left at Light, Turn Left onto Old Lennon Rd. SE at second light in front of Winding River entrance, Turn Right on N. King Fisher Dr. SE, Turn Left on Evergreen Forest Dr. SE., Turn Left on Cadbury Castle Dr. SE, House on Left.
Location Details Mainland
Rooms
Basement None
Primary Bedroom Level Primary Living Area
Interior
Interior Features Walk-in Closet(s), High Ceilings, Entrance Foyer, Solid Surface, Kitchen Island, Ceiling Fan(s), Pantry, Walk-in Shower
Heating Heat Pump, Electric, Forced Air
Cooling Central Air
Flooring LVT/LVP, Carpet
Fireplaces Type None
Fireplace No
Window Features Thermal Windows
Appliance Built-In Microwave, Refrigerator, Range, Disposal, Dishwasher
Exterior
Parking Features Garage Faces Front, Off Street, On Site, Paved
Garage Spaces 2.0
Utilities Available Sewer Connected, Water Connected
Amenities Available Waterfront Community, Maint - Comm Areas
Waterfront Description Water Access Comm
Roof Type Shingle
Porch Covered, Porch
Building
Story 1
Entry Level One
Foundation Slab
New Construction No
Schools
Elementary Schools Virginia Williamson
Middle Schools Cedar Grove
High Schools South Brunswick
Others
Tax ID 185cc022
Acceptable Financing Cash, Conventional, FHA, VA Loan
Listing Terms Cash, Conventional, FHA, VA Loan






