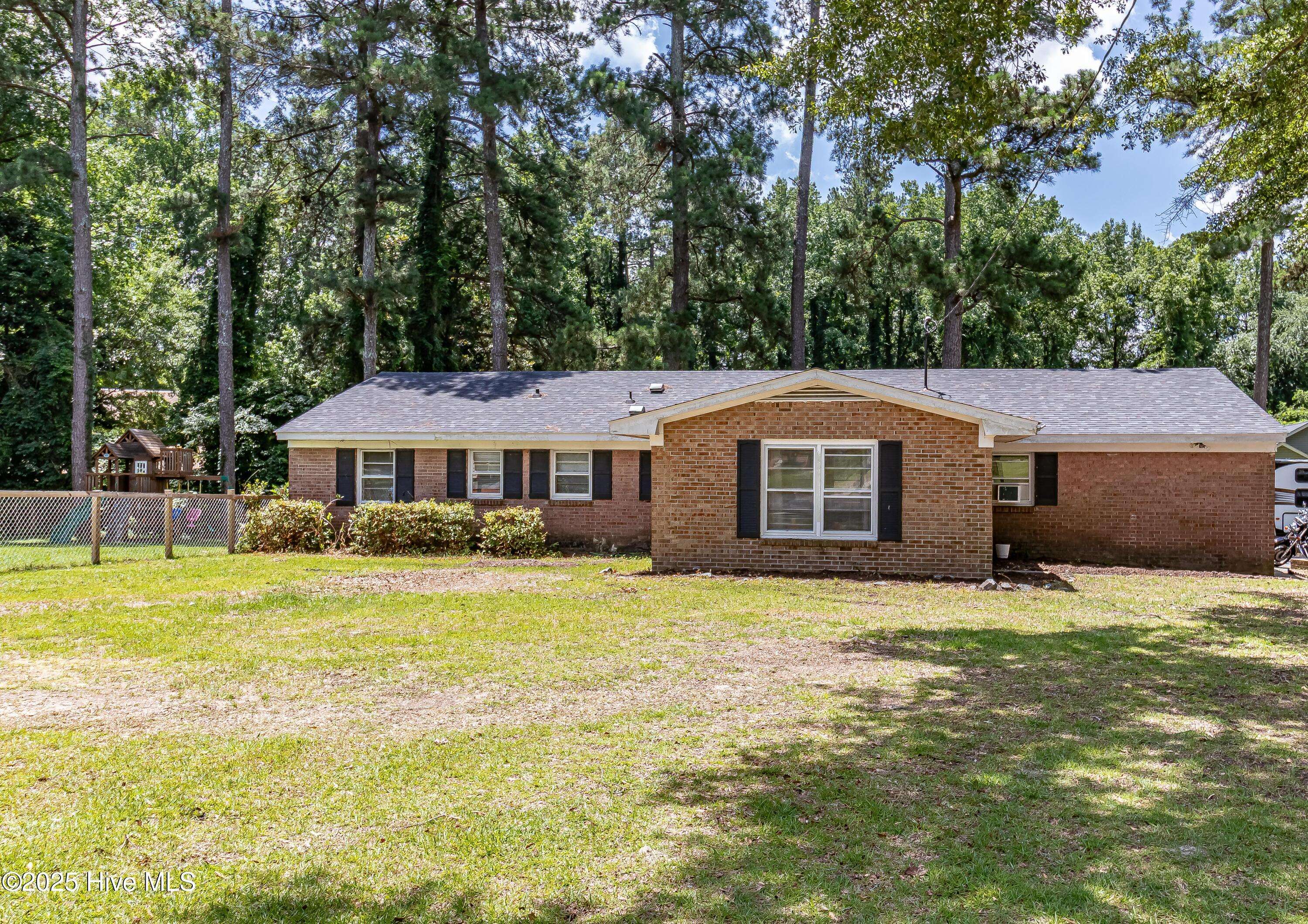300 S Spence AVE Goldsboro, NC 27534
3 Beds
2 Baths
1,543 SqFt
UPDATED:
Key Details
Property Type Single Family Home
Sub Type Single Family Residence
Listing Status Active
Purchase Type For Sale
Square Footage 1,543 sqft
Price per Sqft $158
Subdivision Hillcrest Farm
MLS Listing ID 100517046
Style Wood Frame
Bedrooms 3
Full Baths 2
HOA Y/N No
Year Built 1961
Annual Tax Amount $1,704
Lot Size 0.623 Acres
Acres 0.62
Lot Dimensions 245x218x320
Property Sub-Type Single Family Residence
Source Hive MLS
Property Description
Nestled on a spacious corner lot over half an acre, this well-maintained brick ranch offers classic charm and modern convenience. Features include a large 2-car carport with storage and working area, a horseshoe driveway for easy access and ample parking, and a fully fenced backyard with fire pit and play set that conveys—perfect for kids, pets, or outdoor entertaining.
You'll love the added bonus of a wooden shed for extra storage. This home is just minutes from Seymour Johnson AFB, shopping, dining, and more.
Don't miss your opportunity to own a home in one of the area's most desirable neighborhoods!
Location
State NC
County Wayne
Community Hillcrest Farm
Zoning R-12
Direction Start: BHHS McMillen & Associates Head SW on N Berkeley Blvd Turn right onto E Elm St Turn right onto S Spence Ave End: 300 S. Spence Ave.
Location Details Mainland
Rooms
Primary Bedroom Level Non Primary Living Area
Interior
Interior Features Kitchen Island, Ceiling Fan(s)
Heating Electric, Heat Pump
Cooling Central Air
Fireplaces Type None
Fireplace No
Exterior
Parking Features Circular Driveway, Asphalt
Carport Spaces 2
Utilities Available Sewer Connected, Water Connected
Roof Type Shingle,Composition
Porch Deck
Building
Story 1
Entry Level One
Foundation Slab
New Construction No
Schools
Elementary Schools Meadow Lane
Middle Schools Greenwood
High Schools Eastern Wayne
Others
Tax ID 3509909705
Acceptable Financing Cash, Conventional, FHA, VA Loan
Listing Terms Cash, Conventional, FHA, VA Loan






