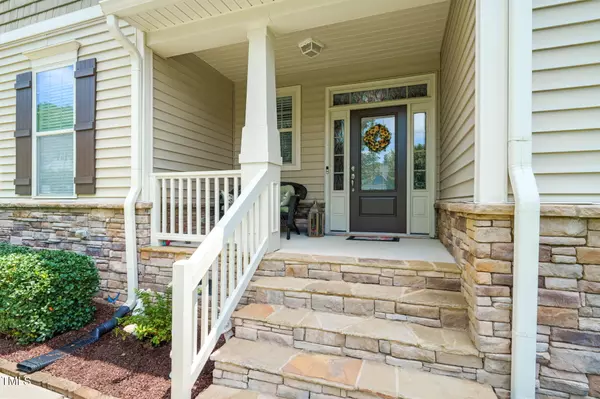191 Ainsley Court Clayton, NC 27527
5 Beds
4 Baths
3,653 SqFt
UPDATED:
Key Details
Property Type Single Family Home
Sub Type Single Family Residence
Listing Status Active
Purchase Type For Sale
Square Footage 3,653 sqft
Price per Sqft $184
Subdivision Plantation Pointe
MLS Listing ID 10108989
Style Site Built
Bedrooms 5
Full Baths 4
HOA Fees $77/mo
HOA Y/N Yes
Abv Grd Liv Area 3,653
Year Built 2014
Annual Tax Amount $3,872
Lot Size 0.380 Acres
Acres 0.38
Property Sub-Type Single Family Residence
Source Triangle MLS
Property Description
Location
State NC
County Johnston
Community Playground, Pool, Street Lights, Tennis Court(S)
Direction From Clayton Blvd- Left on Hwy. 42E, Left on Neuse River Pkwy appx 1.5 miles to 1st entrance of Plantation Pointe S/D on Left. Left on Manchester, Right on Ainsley, Home is on the corner of Ainsley and Bexley.
Rooms
Bedroom Description Primary Bedroom, Bedroom 2, Bedroom 5, Bedroom 4, Loft, Breakfast Room, Kitchen, Family Room, Dining Room, Sunroom, Bonus Room, Bedroom 3, Laundry
Other Rooms [{"RoomType":"Primary Bedroom", "RoomKey":"20250716001014208109000000", "RoomDescription":null, "RoomWidth":17.6, "RoomLevel":"Second", "RoomDimensions":"24.3 x 17.6", "RoomLength":24.3}, {"RoomType":"Bedroom 2", "RoomKey":"20250716001014224844000000", "RoomDescription":"with Sitting Room", "RoomWidth":12.3, "RoomLevel":"Second", "RoomDimensions":"28.2 x 12.3", "RoomLength":28.2}, {"RoomType":"Bedroom 5", "RoomKey":"20250716001014240983000000", "RoomDescription":"with sitting Room", "RoomWidth":10.9, "RoomLevel":"Second", "RoomDimensions":"14.2 x 10.9", "RoomLength":14.2}, {"RoomType":"Bedroom 4", "RoomKey":"20250716001014257630000000", "RoomDescription":null, "RoomWidth":12.1, "RoomLevel":"Main", "RoomDimensions":"11.9 x 12.1", "RoomLength":11.9}, {"RoomType":"Loft", "RoomKey":"20250716001014274195000000", "RoomDescription":null, "RoomWidth":21.9, "RoomLevel":"Second", "RoomDimensions":"16.1 x 21.9", "RoomLength":16.1}, {"RoomType":"Breakfast Room", "RoomKey":"20250716001014290906000000", "RoomDescription":null, "RoomWidth":16.1, "RoomLevel":"Main", "RoomDimensions":"12.4 x 16.1", "RoomLength":12.4}, {"RoomType":"Kitchen", "RoomKey":"20250716001014307101000000", "RoomDescription":null, "RoomWidth":14.1, "RoomLevel":"Main", "RoomDimensions":"11.2 x 14.1", "RoomLength":11.2}, {"RoomType":"Family Room", "RoomKey":"20250716001014323335000000", "RoomDescription":null, "RoomWidth":13.1, "RoomLevel":"Main", "RoomDimensions":"19.2 x 13.1", "RoomLength":19.2}, {"RoomType":"Dining Room", "RoomKey":"20250716001014339561000000", "RoomDescription":null, "RoomWidth":12.1, "RoomLevel":"Main", "RoomDimensions":"11.9 x 12.1", "RoomLength":11.9}, {"RoomType":"Sunroom", "RoomKey":"20250716001014356458000000", "RoomDescription":null, "RoomWidth":14.1, "RoomLevel":"Main", "RoomDimensions":"14.1 x 14.1", "RoomLength":14.1}, {"RoomType":"Bonus Room", "RoomKey":"20250716001014372844000000", "RoomDescription":null, "RoomWidth":14.9, "RoomLevel":"Third", "RoomDimensions":"13.6 x 14.9", "RoomLength":13.6}, {"RoomType":"Bedroom 3", "RoomKey":"20250716001014391851000000", "RoomDescription":null, "RoomWidth":13.1, "RoomLevel":"Third", "RoomDimensions":"19.8 x 13.1", "RoomLength":19.8}, {"RoomType":"Laundry", "RoomKey":"20250716001014408782000000", "RoomDescription":null, "RoomWidth":9.8, "RoomLevel":"Second", "RoomDimensions":"5 x 9.8", "RoomLength":5}]
Basement Crawl Space
Interior
Heating Electric, Forced Air
Cooling Central Air, Heat Pump
Flooring Carpet, Tile, Wood
Fireplaces Number 1
Fireplaces Type Family Room, Gas, Propane
Fireplace Yes
Appliance Cooktop, Gas Water Heater, Microwave, Plumbed For Ice Maker, Oven, Water Heater
Exterior
Exterior Feature Fire Pit, Private Yard
Garage Spaces 3.0
Fence Wood
Pool Fenced, In Ground, Outdoor Pool, Private
Community Features Playground, Pool, Street Lights, Tennis Court(s)
Utilities Available Electricity Connected, Sewer Connected, Water Connected
View Y/N Yes
Roof Type Shingle
Garage Yes
Private Pool Yes
Building
Faces From Clayton Blvd- Left on Hwy. 42E, Left on Neuse River Pkwy appx 1.5 miles to 1st entrance of Plantation Pointe S/D on Left. Left on Manchester, Right on Ainsley, Home is on the corner of Ainsley and Bexley.
Story 3
Foundation Permanent
Sewer Public Sewer
Water Public
Architectural Style Transitional
Level or Stories 3
Structure Type Radiant Barrier,Stone Veneer,Vinyl Siding
New Construction No
Schools
Elementary Schools Johnston - River Dell
Middle Schools Johnston - Archer Lodge
High Schools Johnston - Corinth Holder
Others
HOA Fee Include Insurance
Senior Community false
Tax ID 16J04008G
Special Listing Condition Standard
Virtual Tour https://precision-vue-llc.aryeo.com/sites/xabkkwe/unbranded






