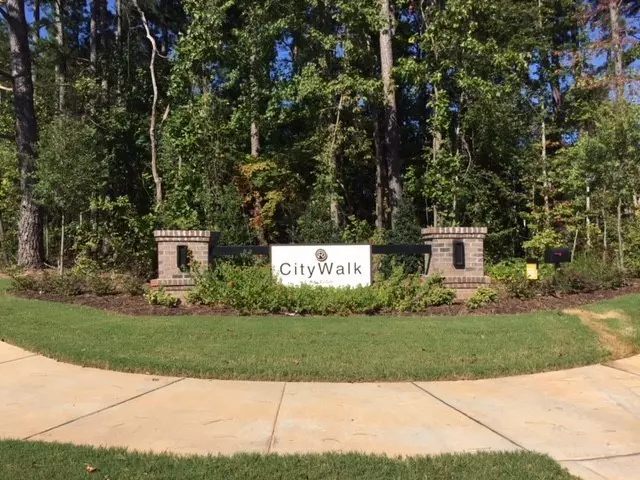Bought with Real Triangle Properties LLC
$254,425
$254,425
For more information regarding the value of a property, please contact us for a free consultation.
6081 Beale Loop #38 - Carlton Raleigh, NC 27616
3 Beds
3 Baths
1,729 SqFt
Key Details
Sold Price $254,425
Property Type Townhouse
Sub Type Townhouse
Listing Status Sold
Purchase Type For Sale
Square Footage 1,729 sqft
Price per Sqft $147
Subdivision City Walk
MLS Listing ID 2263393
Sold Date 11/07/19
Style Site Built
Bedrooms 3
Full Baths 2
Half Baths 1
HOA Fees $130/mo
HOA Y/N Yes
Abv Grd Liv Area 1,729
Year Built 2019
Annual Tax Amount $416
Lot Size 2,178 Sqft
Acres 0.05
Property Sub-Type Townhouse
Source Triangle MLS
Property Description
The Carlton - Large open living space 1st floor. L shaped kitchen, island has space for seating, upgraded cabinets, quartz counters, stainless appliances, recessed and pendant lighting, large family room, screened porch. Master bedroom w/ bay window. Over sized shower in master bath. Multiple linen closets 2nd floor. 2 secondary bedrooms share hall bath. Wifi Certified, Ring Doorbell. Home is in early stages of construction. Buy now for November completion. Carlton home available to tour in City Walk.
Location
State NC
County Wake
Community Pool
Direction Use 6000 Oak Forest Drive for GPS address. From Capital Blvd turn onto Oak Forest Drive. Continue less than 1 mile. Neighborhood is on the Right. From Atlantic/Litchford take Old Wake Forest rd. to a right on Oak Forest. Then N'Hood on Left.
Rooms
Bedroom Description Entrance Hall, Dining Room, Family Room, Kitchen, Primary Bedroom, Bedroom 2, Bedroom 3, Utility Room
Interior
Interior Features Bathtub/Shower Combination, Eat-in Kitchen, Entrance Foyer, High Ceilings, Kitchen/Dining Room Combination, Pantry, Quartz Counters, Shower Only, Smooth Ceilings, Walk-In Closet(s), Other
Heating Electric, Heat Pump, Zoned
Cooling Central Air, Heat Pump, Zoned
Flooring Carpet, Tile, Vinyl
Fireplace No
Appliance Gas Range, Gas Water Heater, Microwave
Laundry Laundry Room, Upper Level
Exterior
Exterior Feature Rain Gutters
Garage Spaces 1.0
Pool Swimming Pool Com/Fee
Community Features Pool
View Y/N Yes
Porch Porch, Screened
Garage Yes
Private Pool No
Building
Lot Description Landscaped
Faces Use 6000 Oak Forest Drive for GPS address. From Capital Blvd turn onto Oak Forest Drive. Continue less than 1 mile. Neighborhood is on the Right. From Atlantic/Litchford take Old Wake Forest rd. to a right on Oak Forest. Then N'Hood on Left.
Foundation Slab
Sewer Public Sewer
Water Public
Architectural Style Traditional
Structure Type Brick,Low VOC Paint/Sealant/Varnish,Vinyl Siding
New Construction Yes
Schools
Elementary Schools Wake - Abbotts Creek
Middle Schools Wake - East Millbrook
High Schools Wake - Millbrook
Others
HOA Fee Include Maintenance Grounds,Maintenance Structure
Read Less
Want to know what your home might be worth? Contact us for a FREE valuation!

Our team is ready to help you sell your home for the highest possible price ASAP


