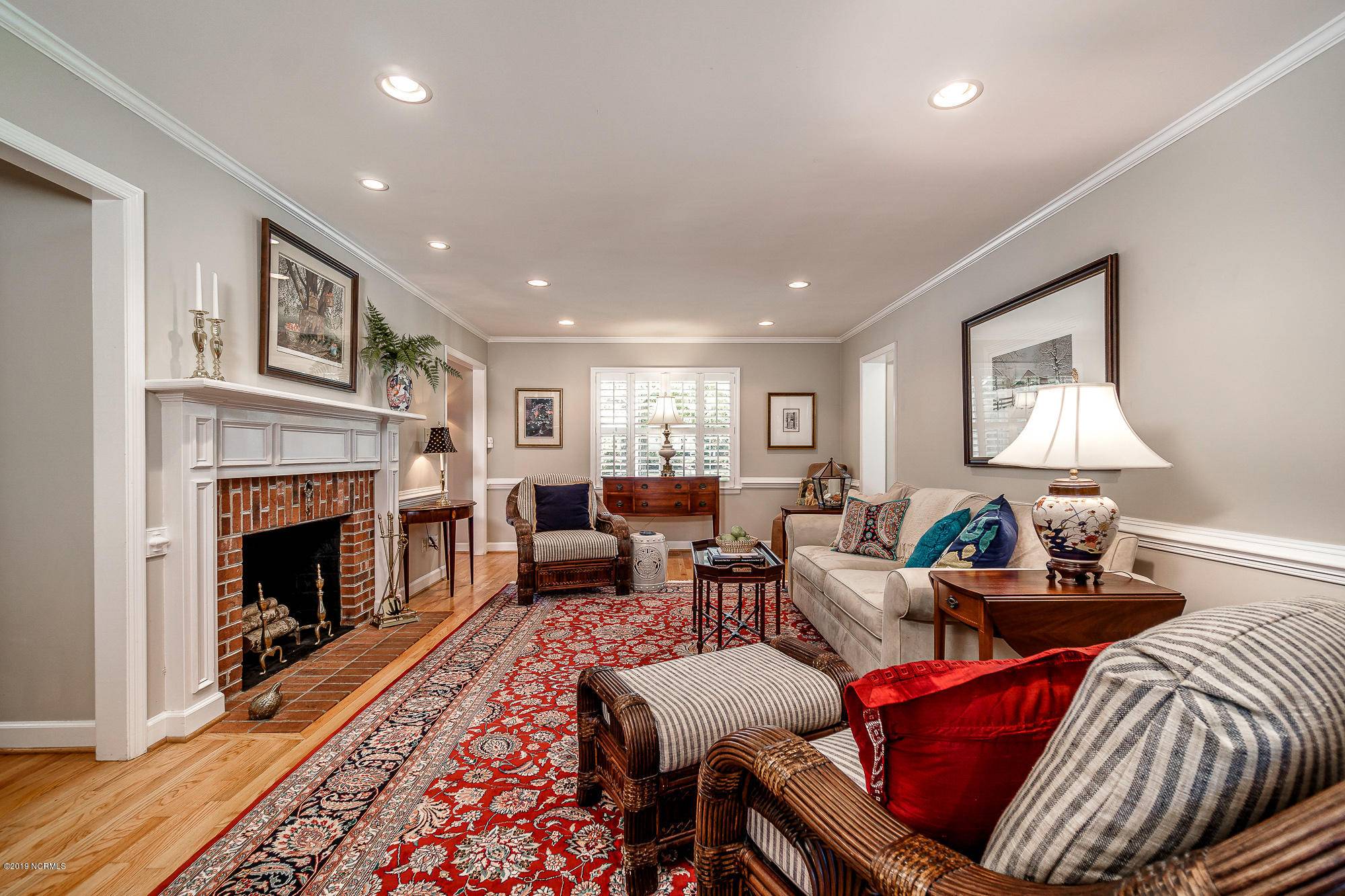$443,000
$459,900
3.7%For more information regarding the value of a property, please contact us for a free consultation.
4304 Ward DR Morehead City, NC 28557
4 Beds
4 Baths
3,300 SqFt
Key Details
Sold Price $443,000
Property Type Single Family Home
Sub Type Single Family Residence
Listing Status Sold
Purchase Type For Sale
Square Footage 3,300 sqft
Price per Sqft $134
Subdivision Northwoods
MLS Listing ID 100187046
Sold Date 02/10/20
Style Wood Frame
Bedrooms 4
Full Baths 3
Half Baths 1
HOA Y/N No
Year Built 1988
Annual Tax Amount $1,639
Lot Size 0.936 Acres
Acres 0.94
Lot Dimensions Survey under documents
Property Sub-Type Single Family Residence
Source North Carolina Regional MLS
Property Description
Charming 2-story home in Northwoods in top condition and ready for a new family to enjoy. This home features two master suites, one on each level, and a beautiful kitchen remodel in 2016 plus much more - please see the owner's improvements and special features in documents. The large covered front porch welcomes you into the foyer of this classic and updated home, the first floor features: a spacious living room with wood flooring and a wood burning fireplace; a cozy sunroom/den area; a formal dining room; remodeled kitchen with a built-in breakfast nook; 1/2 bath for guests; and the master suite addition in 2008 with a private office space, flexible use space over the master for a library or exercise room and a luxurious master bath with granite counters, double sinks, jetted tub, separate walk-in shower and tile flooring. The second floor of the main home offers another master suite with private bath, two guest bedrooms and a hall bath. Outdoor spaces include: covered front porch, large rear deck, fenced rear yard, detached garden/tool shed and there is also an attached 2-car garage. Quality construction inside and out with wonderful spaces to gather or spread out!
Location
State NC
County Carteret
Community Northwoods
Zoning Residential
Direction Country Club Road to Northwoods Subdivision near Swinson Park
Location Details Mainland
Rooms
Other Rooms Storage
Basement Crawl Space, None
Primary Bedroom Level Primary Living Area
Interior
Interior Features Solid Surface, Master Downstairs, 9Ft+ Ceilings, Tray Ceiling(s), Vaulted Ceiling(s), Ceiling Fan(s), Walk-in Shower, Walk-In Closet(s)
Heating Heat Pump
Cooling Central Air
Flooring Carpet, Tile, Vinyl, Wood
Window Features Blinds
Appliance Stove/Oven - Electric, Refrigerator, Microwave - Built-In, Disposal, Dishwasher
Laundry Hookup - Dryer, Washer Hookup
Exterior
Parking Features Lighted, On Site, Paved
Garage Spaces 2.0
Amenities Available No Amenities
Waterfront Description None
Roof Type Shingle
Porch Open, Covered, Deck, Porch
Building
Lot Description Cul-de-Sac Lot
Story 2
Entry Level Two
Sewer Septic On Site
Water Well
New Construction No
Others
Tax ID 6366.12.86.9982000
Acceptable Financing Cash, Conventional
Listing Terms Cash, Conventional
Special Listing Condition None
Read Less
Want to know what your home might be worth? Contact us for a FREE valuation!

Our team is ready to help you sell your home for the highest possible price ASAP






