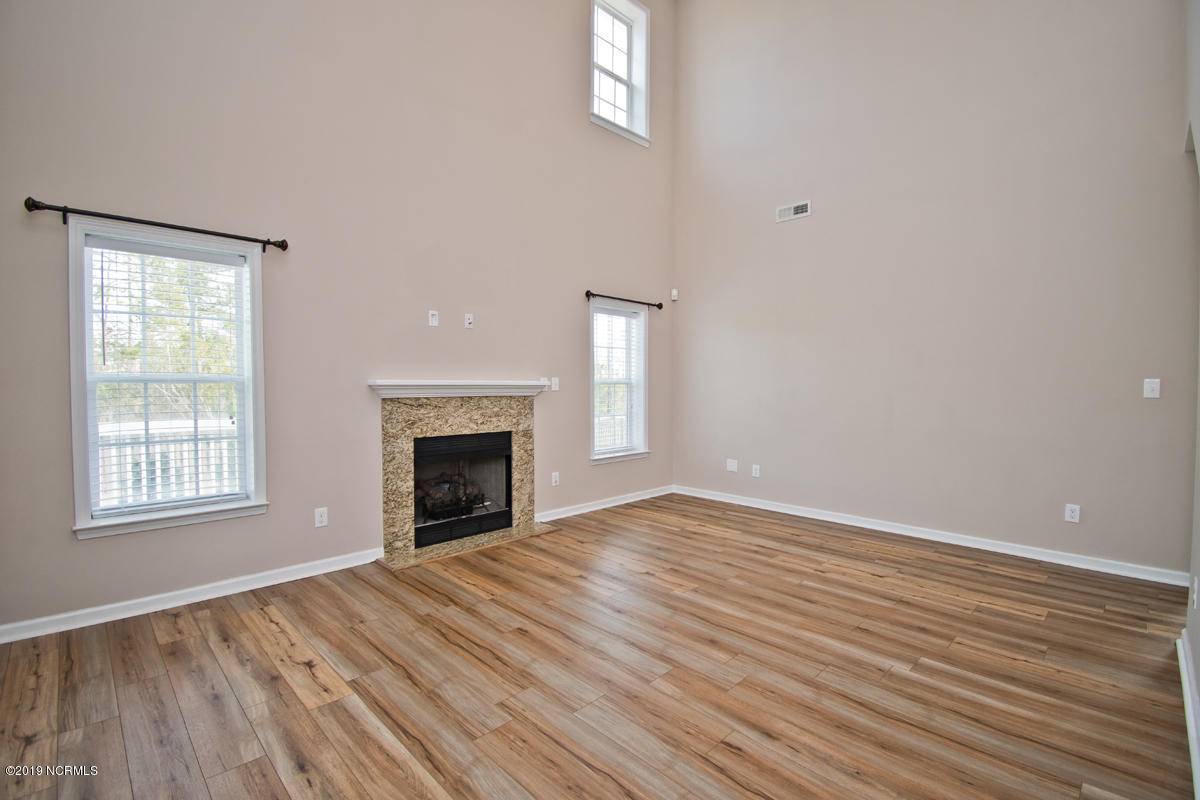$282,000
$289,900
2.7%For more information regarding the value of a property, please contact us for a free consultation.
2414 Marsh Tern LN Morehead City, NC 28557
4 Beds
3 Baths
2,050 SqFt
Key Details
Sold Price $282,000
Property Type Single Family Home
Sub Type Single Family Residence
Listing Status Sold
Purchase Type For Sale
Square Footage 2,050 sqft
Price per Sqft $137
Subdivision Blair Farm
MLS Listing ID 100197503
Sold Date 02/21/20
Style Wood Frame
Bedrooms 4
Full Baths 2
Half Baths 1
HOA Fees $450
HOA Y/N Yes
Year Built 2010
Lot Size 0.257 Acres
Acres 0.26
Lot Dimensions 87 X 104 X 99 X 154
Property Sub-Type Single Family Residence
Source North Carolina Regional MLS
Property Description
WATER VIEW! This MOVE-IN-READY 4 bed 3 bath home in the Blair Farm neighborhood has been very well kept. Master bedroom is located on primary living area with laundry conveniently located nearby on main level. Living room has vaulted ceilings and new tasteful luxury vinyl plank flooring. Backyard boasts a large deck perfect for entertaining guests at a summer cookout. Kitchen includes granite countertops, stainless appliances, and much more.
Beautiful landscaping throughout yard and backyard is completely fenced in.
Great location, close to beaches, golf courses, grocery stores, and hospital. Neighborhood amenities include pool, clubhouse, tennis courts, and more.
Location
State NC
County Carteret
Community Blair Farm
Zoning Residential
Direction From 20th Street turn onto Blair Farm Parkway. Take 2nd right onto Audubon Lane then take Right on Marsh Tern Lane. Home is on left side.
Location Details Mainland
Rooms
Primary Bedroom Level Primary Living Area
Interior
Interior Features Foyer, Master Downstairs, 9Ft+ Ceilings, Vaulted Ceiling(s), Ceiling Fan(s), Walk-in Shower, Walk-In Closet(s)
Heating Heat Pump
Cooling Central Air
Window Features Blinds
Appliance Stove/Oven - Electric, Refrigerator, Microwave - Built-In, Disposal, Dishwasher
Laundry Inside
Exterior
Exterior Feature None
Parking Features Paved
Garage Spaces 2.0
Amenities Available Clubhouse, Community Pool, Maint - Comm Areas, Management, Sidewalk, Street Lights, Tennis Court(s)
View Water
Roof Type Shingle,Composition
Porch Open, Covered, Deck, Porch
Building
Story 2
Entry Level Two
Foundation Raised, Slab
Sewer Municipal Sewer
Water Municipal Water
Structure Type None
New Construction No
Others
Tax ID 6386.06.49.4332000
Acceptable Financing Cash, Conventional, FHA, USDA Loan, VA Loan
Listing Terms Cash, Conventional, FHA, USDA Loan, VA Loan
Special Listing Condition None
Read Less
Want to know what your home might be worth? Contact us for a FREE valuation!

Our team is ready to help you sell your home for the highest possible price ASAP






