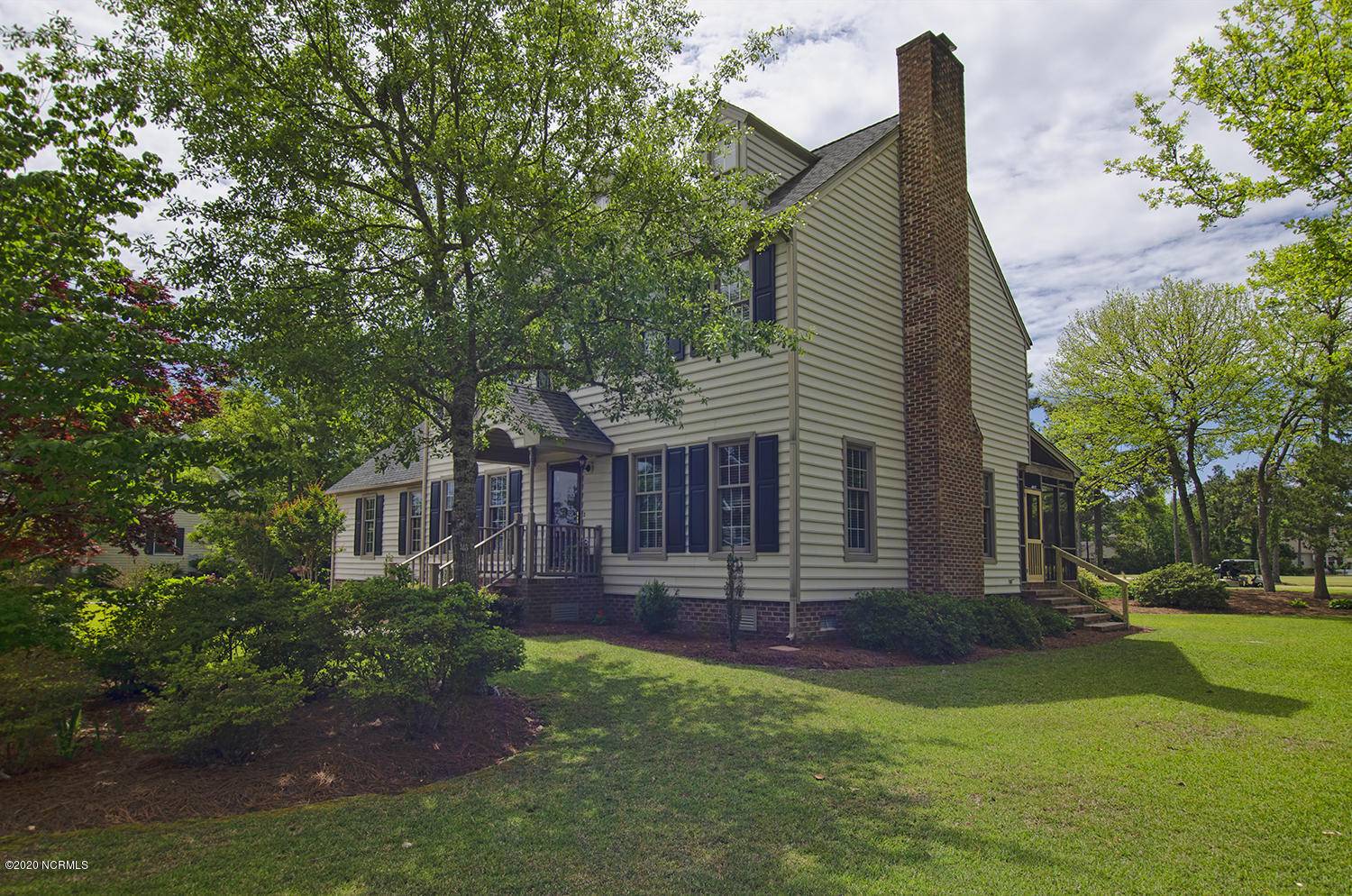$322,000
$338,000
4.7%For more information regarding the value of a property, please contact us for a free consultation.
309 Lord Granville DR Morehead City, NC 28557
4 Beds
4 Baths
2,369 SqFt
Key Details
Sold Price $322,000
Property Type Single Family Home
Sub Type Single Family Residence
Listing Status Sold
Purchase Type For Sale
Square Footage 2,369 sqft
Price per Sqft $135
Subdivision Brandywine Bay
MLS Listing ID 100213906
Sold Date 07/31/20
Style Wood Frame
Bedrooms 4
Full Baths 3
Half Baths 1
HOA Fees $350
HOA Y/N Yes
Year Built 1987
Annual Tax Amount $1,100
Lot Size 0.338 Acres
Acres 0.34
Lot Dimensions 105 x 118 x145 x130
Property Sub-Type Single Family Residence
Source Hive MLS
Property Description
This home has undergone lots of renovations that the buyer will be first to use. New addition of full bath/office and closet on the first floor .Nine new windows, new carpeting in living room/den, dining, new garage doors, new plumbing hardware in bath and kitchen, first floor completely painted including ceilings! New stove/fridge never been used.Plus so much more. Beautiful landscaping. everything immaculate. This golf course facing home (hole 11) features 4 bedrooms, vaulted ceilings, beautiful landscaping and comes with a one year golf membership to the Brandywine Bay Golf Course. Take your golf cart to the restaurant, featuring award winning sushi of Mindoa's. Gated and friendly community that is conveniently located between highway 24 and 70 for easy access to everything you need. All the work has been done... come see for yourself!
Location
State NC
County Carteret
Community Brandywine Bay
Zoning Residential
Direction Enter from highway 24 turn left on Lord Granville. Follow to #309
Location Details Mainland
Rooms
Basement Crawl Space
Primary Bedroom Level Non Primary Living Area
Interior
Interior Features Vaulted Ceiling(s), Ceiling Fan(s)
Heating Heat Pump
Cooling Central Air
Fireplaces Type None
Fireplace No
Window Features Blinds
Appliance Stove/Oven - Electric, Refrigerator, Dishwasher
Exterior
Exterior Feature None
Parking Features Paved
Garage Spaces 2.0
Amenities Available Golf Course, Picnic Area, Playground, Restaurant, Street Lights
Roof Type Architectural Shingle
Porch Porch
Building
Lot Description On Golf Course
Story 2
Entry Level Two
Sewer Septic On Site
Water Municipal Water
Structure Type None
New Construction No
Others
Tax ID 6356.09.07.3138000
Acceptable Financing Cash, Conventional, FHA, USDA Loan, VA Loan
Listing Terms Cash, Conventional, FHA, USDA Loan, VA Loan
Special Listing Condition None
Read Less
Want to know what your home might be worth? Contact us for a FREE valuation!

Our team is ready to help you sell your home for the highest possible price ASAP






