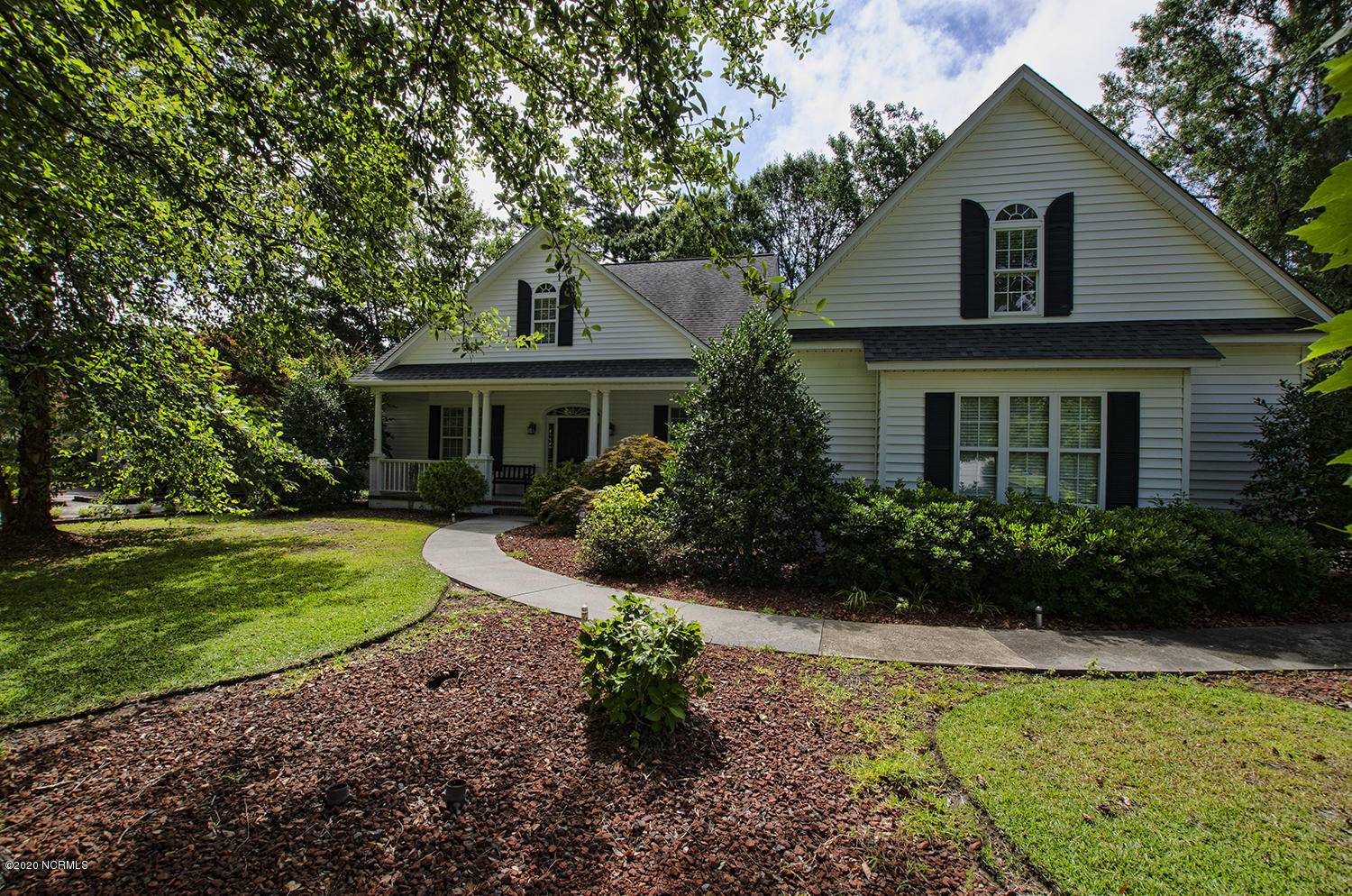$367,000
$397,000
7.6%For more information regarding the value of a property, please contact us for a free consultation.
702 Lord Granville DR Morehead City, NC 28557
3 Beds
3 Baths
2,380 SqFt
Key Details
Sold Price $367,000
Property Type Single Family Home
Sub Type Single Family Residence
Listing Status Sold
Purchase Type For Sale
Square Footage 2,380 sqft
Price per Sqft $154
Subdivision Brandywine Bay
MLS Listing ID 100231062
Sold Date 09/25/20
Style Wood Frame
Bedrooms 3
Full Baths 3
HOA Fees $350
HOA Y/N Yes
Year Built 2004
Annual Tax Amount $1,250
Lot Size 10,280 Sqft
Acres 0.24
Lot Dimensions 623x120x20x157x132
Property Sub-Type Single Family Residence
Source North Carolina Regional MLS
Property Description
Be right where the action is! Located on hole #15 of the Brandywine Bay Golf Club. Watch from the safety of your screened in porch as golfers tee off and maybe pick up a pointer or two! This 2/ 3 bedroom home with finished room over the garage features hardwood flooring, cathedral ceiling in living room, open concept to formal dining and kitchen. Kitchen has lots of secret storage for spices Yard is fenced in for small dogs and has both screened in porch and brick patio. Enjoy your one year free golf membership and take your golf cart to the clubhouse for the counties best sushi at Mindos Restaurant. Conveniently located to beaches, shopping and all the top restaurants.
Location
State NC
County Carteret
Community Brandywine Bay
Zoning residential
Direction Either 70 entranch turn right and follow around to 702 or 24 entrance, turn left into Lord Granville and follow around.
Location Details Mainland
Rooms
Primary Bedroom Level Primary Living Area
Interior
Interior Features Pantry, Walk-In Closet(s)
Heating Heat Pump
Cooling Central Air
Flooring Carpet, Wood
Fireplaces Type None
Fireplace No
Window Features Blinds
Appliance Washer, Stove/Oven - Electric, Refrigerator, Microwave - Built-In, Dryer, Dishwasher
Laundry In Hall
Exterior
Exterior Feature None
Parking Features Paved
Garage Spaces 2.0
Utilities Available Community Water
Amenities Available Clubhouse, Golf Course, Maint - Comm Areas, Picnic Area, Playground, Street Lights
Roof Type Shingle
Porch Patio, Screened
Building
Lot Description On Golf Course, Corner Lot
Story 2
Entry Level One and One Half
Foundation Slab
Sewer Community Sewer
Structure Type None
New Construction No
Others
Tax ID 6356.05.08.7161000
Acceptable Financing Cash, Conventional, FHA, USDA Loan, VA Loan
Listing Terms Cash, Conventional, FHA, USDA Loan, VA Loan
Special Listing Condition None
Read Less
Want to know what your home might be worth? Contact us for a FREE valuation!

Our team is ready to help you sell your home for the highest possible price ASAP






