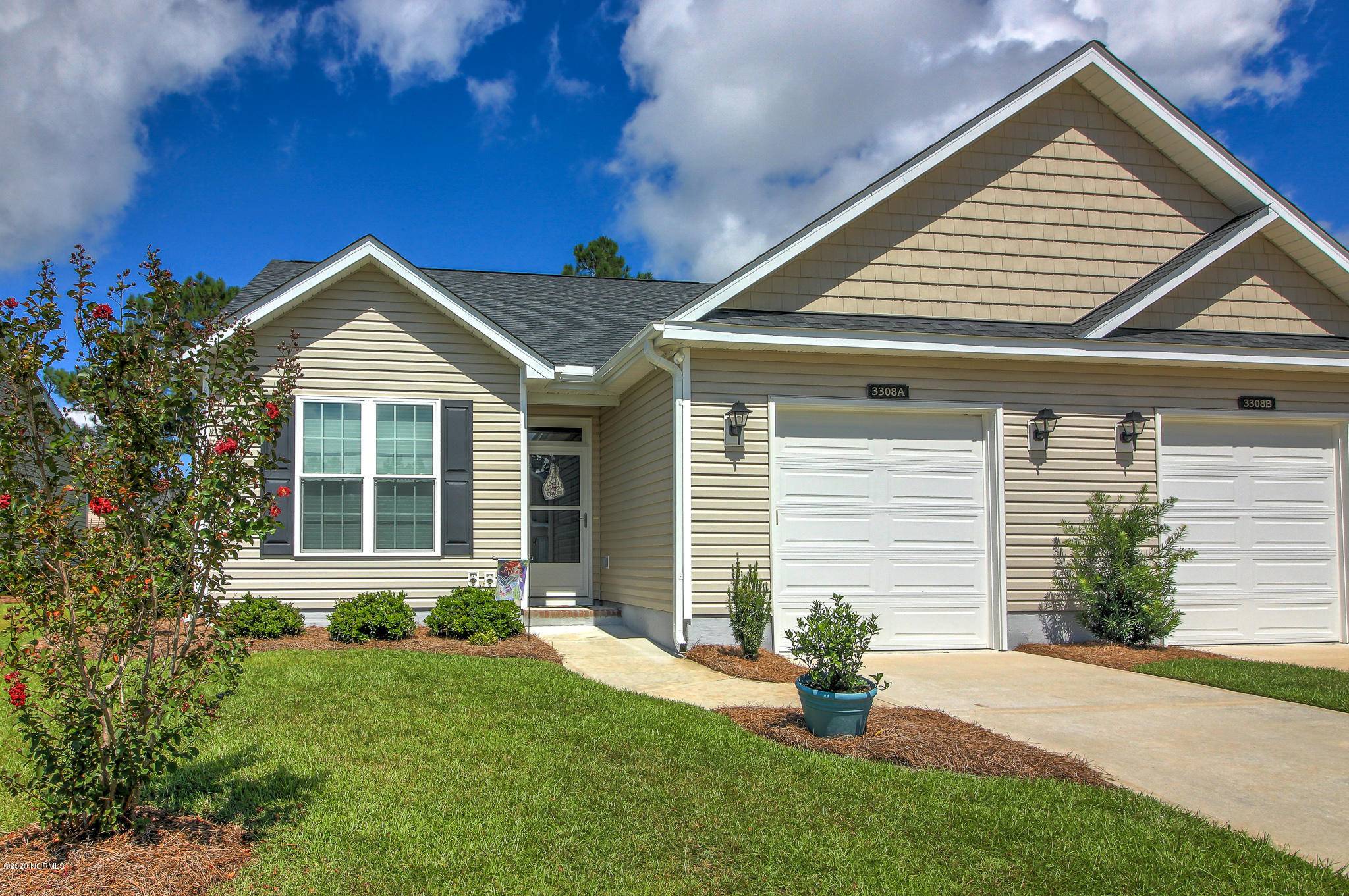$234,900
$234,900
For more information regarding the value of a property, please contact us for a free consultation.
3308 Hogan CT #A Morehead City, NC 28557
2 Beds
2 Baths
1,321 SqFt
Key Details
Sold Price $234,900
Property Type Townhouse
Sub Type Townhouse
Listing Status Sold
Purchase Type For Sale
Square Footage 1,321 sqft
Price per Sqft $177
Subdivision Country Club Run
MLS Listing ID 100232014
Sold Date 10/01/20
Style Wood Frame
Bedrooms 2
Full Baths 2
HOA Fees $1,820
HOA Y/N Yes
Year Built 2017
Lot Size 2,091 Sqft
Acres 0.05
Lot Dimensions 68 X 31
Property Sub-Type Townhouse
Source North Carolina Regional MLS
Property Description
Come enjoy easy living at this pristine 2017 townhome in the wonderful community of Country Club Run. This unit is like new and has a wonderful one story layout. Step out onto the screened back patio and enjoy lazy summer days overlooking the grassy lawn. Two bedrooms and two bathrooms with open living spaces allow you to fully enjoy this elegant home. Pre engineered hardwood floors, high ceilings, stainless appliances and granite countertops with bar seating makes this such an ideal space. Nicely sized bathrooms with tile. The home is close to the community pool and clubhouse. Wonderful location in the heart of Morehead, close to schools, shopping, medical facilities, workout facility and country club with golf course.
Location
State NC
County Carteret
Community Country Club Run
Zoning R7-CU
Direction Country Club Road to 35th street, make left. Make right on White Drive, left on Mickelson Way, Right on Hogan Court.
Location Details Mainland
Rooms
Primary Bedroom Level Primary Living Area
Interior
Interior Features Master Downstairs, 9Ft+ Ceilings, Vaulted Ceiling(s), Ceiling Fan(s), Walk-In Closet(s)
Heating Heat Pump
Cooling Central Air
Flooring Wood, See Remarks
Fireplaces Type None
Fireplace No
Window Features Blinds
Appliance Stove/Oven - Electric, Refrigerator, Microwave - Built-In, Dishwasher
Laundry Hookup - Dryer, In Hall, Washer Hookup
Exterior
Exterior Feature None
Parking Features Off Street, Paved
Garage Spaces 1.0
Amenities Available Clubhouse, Community Pool, Maint - Grounds, Pest Control
Roof Type Shingle
Porch Screened
Building
Story 1
Entry Level One
Foundation Slab
Sewer Municipal Sewer
Water Municipal Water
Structure Type None
New Construction No
Others
Tax ID 6376.06.38.9691000
Acceptable Financing Cash, FHA, USDA Loan, VA Loan
Listing Terms Cash, FHA, USDA Loan, VA Loan
Special Listing Condition None
Read Less
Want to know what your home might be worth? Contact us for a FREE valuation!

Our team is ready to help you sell your home for the highest possible price ASAP






