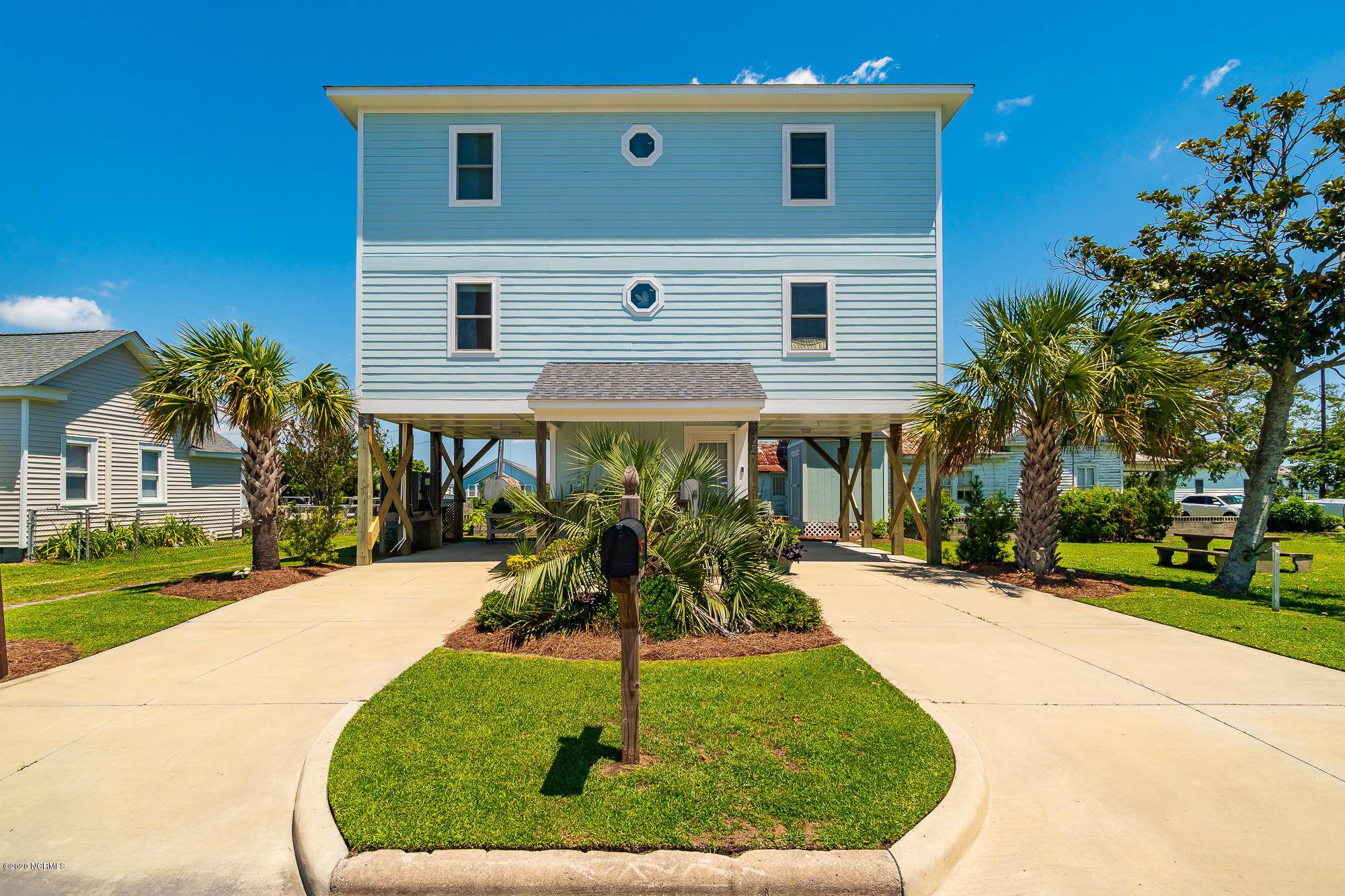$365,000
$350,000
4.3%For more information regarding the value of a property, please contact us for a free consultation.
802 Bay ST Morehead City, NC 28557
3 Beds
3 Baths
1,686 SqFt
Key Details
Sold Price $365,000
Property Type Single Family Home
Sub Type Single Family Residence
Listing Status Sold
Purchase Type For Sale
Square Footage 1,686 sqft
Price per Sqft $216
Subdivision Morehead City
MLS Listing ID 100221593
Sold Date 07/08/20
Style Wood Frame
Bedrooms 3
Full Baths 2
Half Baths 1
HOA Y/N No
Year Built 2016
Annual Tax Amount $1,565
Lot Size 3,150 Sqft
Acres 0.07
Lot Dimensions 50' x 63' +/-
Property Sub-Type Single Family Residence
Source North Carolina Regional MLS
Property Description
Located in the heart of Morehead City -- this waterview gem is convenient to the Downtown District, the Morehead City Waterfront area, shopping, city parks, boat ramps, restaurants and more! This home offers an elevator to all 3 floors with: 3 bedrooms, 2.5 baths and great spaces inside and out. The covered entry porch greets you into the first floor flexible use space for a guest bedroom, home office or recreation room. The second floor via elevator or stairs features the open concept living and dining area, 1/2 bath and a gourmet kitchen with granite counters, stainless steel appliances and a breakfast bar. The top floor offers the master bedroom and a guest bedroom, each with a private bath and wonderful views of Calico Creek. Outdoor spaces: 2-space carport area, covered front entry porch, rear waterview porch and a detached storage shed. Your coastal retreat awaits for use as a permanent residence or second home! Please note: subject property is located on a non-conforming city lot (see MLS documents). Setbacks are: 15' front/rear and 7' on the side. For a storage shed, the setbacks are: 5' front/rear/sides.
Location
State NC
County Carteret
Community Morehead City
Zoning Residential R-5
Direction Bay St between 8th and 9th streets
Location Details Mainland
Rooms
Other Rooms Storage
Basement None
Primary Bedroom Level Non Primary Living Area
Interior
Interior Features Solid Surface, Elevator, Ceiling Fan(s), Walk-in Shower, Eat-in Kitchen
Heating Heat Pump
Cooling Central Air
Flooring LVT/LVP, Tile
Fireplaces Type None
Fireplace No
Window Features Thermal Windows,Blinds
Appliance Stove/Oven - Electric, Refrigerator, Microwave - Built-In, Dishwasher
Laundry Hookup - Dryer, Washer Hookup
Exterior
Parking Features On Site, Paved
Carport Spaces 2
Amenities Available Picnic Area, Playground, Ramp, Restaurant, Sidewalk, Street Lights, Tennis Court(s), See Remarks
View Water
Roof Type Shingle,Composition
Porch Covered, Porch
Building
Lot Description Open Lot
Story 3
Entry Level Three Or More
Foundation Other, Slab
Sewer Municipal Sewer
Water Municipal Water
New Construction No
Others
Tax ID 6386.19.72.1368000
Acceptable Financing Cash, Conventional
Listing Terms Cash, Conventional
Special Listing Condition None
Read Less
Want to know what your home might be worth? Contact us for a FREE valuation!

Our team is ready to help you sell your home for the highest possible price ASAP






