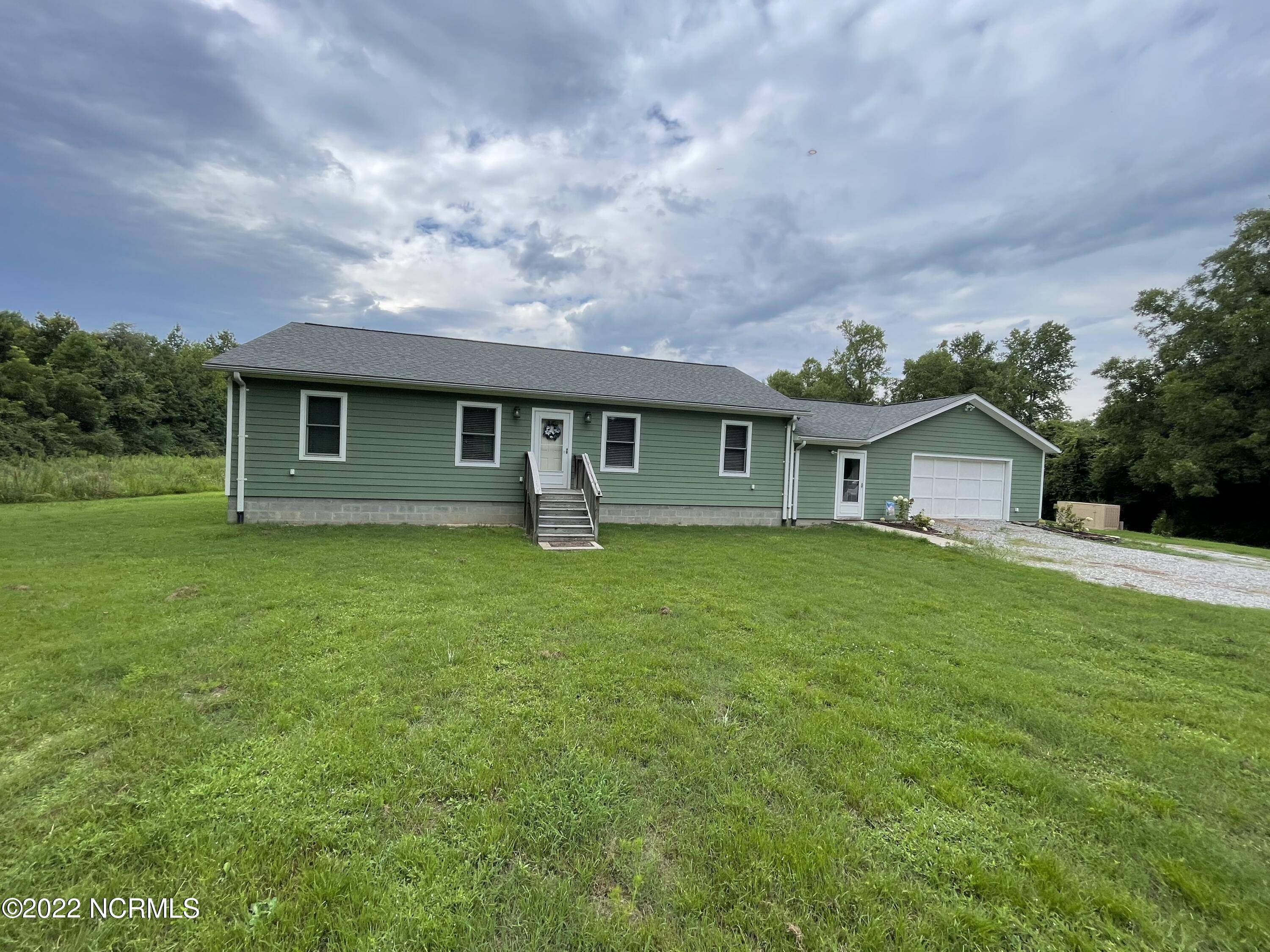$420,000
$525,000
20.0%For more information regarding the value of a property, please contact us for a free consultation.
1303 Carters RD Hobbsville, NC 27946
3 Beds
3 Baths
1,776 SqFt
Key Details
Sold Price $420,000
Property Type Single Family Home
Sub Type Single Family Residence
Listing Status Sold
Purchase Type For Sale
Square Footage 1,776 sqft
Price per Sqft $236
MLS Listing ID 100346726
Sold Date 10/31/22
Style Wood Frame
Bedrooms 3
Full Baths 3
HOA Y/N No
Year Built 2017
Annual Tax Amount $1,469
Lot Size 21.910 Acres
Acres 21.91
Lot Dimensions 21.91 acres
Property Sub-Type Single Family Residence
Source North Carolina Regional MLS
Property Description
Searching for that special property that has everything you could possibly need? Look no further, this could be it! This custom-built home sits on over 21 acres of land. Inside you are greeted with natural pine wood floors and tongue and groove ceilings. The open concept is tastefully done with the large kitchen, dining, and living areas. It will definitely please everyone! Off the kitchen is the main bedroom that features a large main bath with a massive walk-in closet. Off the dining and living areas are the guest bath and 2 additional rooms. Walking into the additional attached areas there is a mud/utility room that doubles as an office and off the utility room is additional heated SF that can be utilized for long term guests or a garage area. It has a kitchen and full bath as well. Outside there is a pole shed to store your farm equipment along with a 28x40 workshop with 400-amp service and a fully floored second story. Behind that is about 6 acres of what could be great farm or pasture land. The remaining woods have mature timber and a creek that runs through making it the perfect habitat to hold the wildlife.
Location
State NC
County Gates
Zoning RA-30
Direction From Gatesville, travel south on Main St. Take a right on Carters Rd. Property is about 6 miles on the right.
Location Details Mainland
Rooms
Other Rooms Shed(s), Barn(s), Workshop
Basement Crawl Space, None
Primary Bedroom Level Primary Living Area
Interior
Interior Features Foyer, Mud Room, Workshop, In-Law Floorplan, Whole-Home Generator, Master Downstairs, Ceiling Fan(s), Walk-In Closet(s)
Heating Heat Pump, Baseboard, Electric
Cooling Central Air, Wall/Window Unit(s)
Flooring Laminate, Tile, Wood
Fireplaces Type None
Fireplace No
Window Features Blinds
Appliance Refrigerator, Range, Dishwasher
Laundry Hookup - Dryer, Washer Hookup, Inside
Exterior
Parking Features Gravel, Garage Door Opener
Garage Spaces 5264.0
Amenities Available No Amenities
Waterfront Description None
Roof Type Architectural Shingle,Composition
Porch Covered, Deck, Patio, Porch
Building
Lot Description Horse Farm, Farm, Open Lot, Pasture, Wetlands, Wooded
Story 1
Entry Level One
Foundation Block
Sewer Municipal Sewer, Septic On Site
Water Well
New Construction No
Others
Tax ID 07-00240
Acceptable Financing Cash, Conventional, FHA, USDA Loan, VA Loan
Horse Property Hay Storage, Pasture, Riding Trail
Listing Terms Cash, Conventional, FHA, USDA Loan, VA Loan
Special Listing Condition None
Read Less
Want to know what your home might be worth? Contact us for a FREE valuation!

Our team is ready to help you sell your home for the highest possible price ASAP






