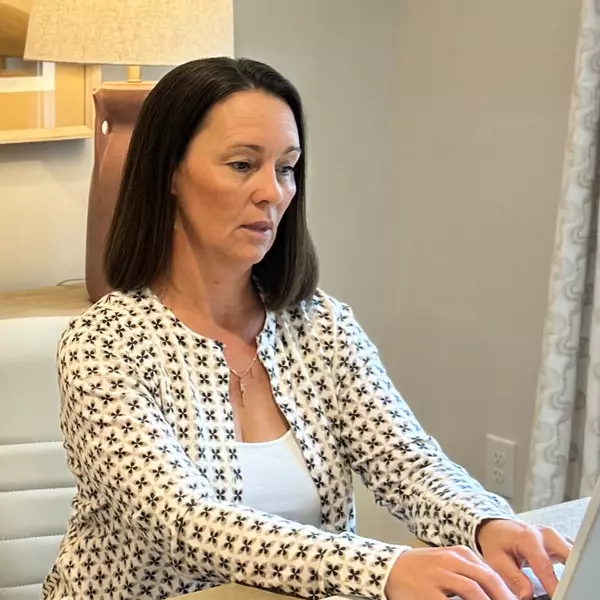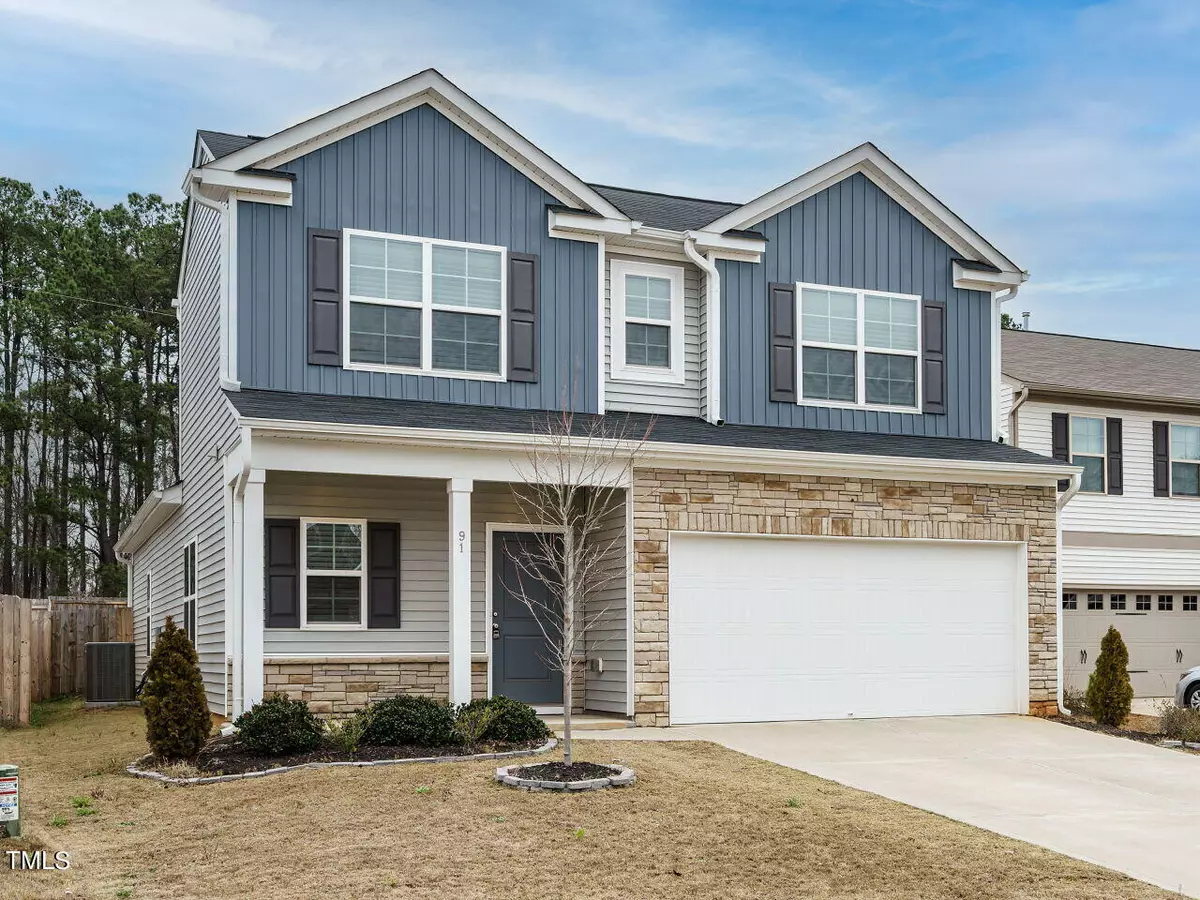Bought with CHK Realty
$375,000
$385,000
2.6%For more information regarding the value of a property, please contact us for a free consultation.
91 Forest Meadow Court Garner, NC 27529
3 Beds
3 Baths
1,959 SqFt
Key Details
Sold Price $375,000
Property Type Single Family Home
Sub Type Single Family Residence
Listing Status Sold
Purchase Type For Sale
Square Footage 1,959 sqft
Price per Sqft $191
Subdivision Sherrill Place
MLS Listing ID 10014823
Sold Date 04/15/24
Style House
Bedrooms 3
Full Baths 2
Half Baths 1
HOA Fees $64/mo
HOA Y/N Yes
Abv Grd Liv Area 1,959
Originating Board Triangle MLS
Year Built 2020
Annual Tax Amount $1,912
Lot Size 7,405 Sqft
Acres 0.17
Property Description
Welcome to your dream home at 91 Forest Meadow Ct, Garner, NC! This 3-bedroom, 2.5-bathroom residence with a 2-car attached garage is a true gem. Situated on a .17-acre lot. As you enter, you'll be captivated by the seamless design featuring a main-level primary suite. The well-appointed kitchen makes meal preparation a delight. The main floor laundry adds an extra layer of practicality to your daily routine. Pass the Dog Den to access the Stairs at the rear of the home that lead up to the 2 secondary bedrooms and a full bathroom. The back yard, complete with a fenced perimeter, provides a private oasis, ideal for entertaining or enjoying tranquil moments. The covered rear patio extends your living space outdoors, creating the perfect spot to unwind and relish the fresh air. One of the standout features of this property is the eco-friendly addition of solar panels on the roof. And the best part? They will be fully paid for at closing.
Location
State NC
County Johnston
Community Street Lights, Suburban
Zoning RAG
Direction From Hwy 42, Turn West on Cleveland Rd, Turn Left on Pierce Rd, turn life on Sherrill Place Lane and Turn left on Forest Meadow Ct
Rooms
Other Rooms None
Interior
Interior Features Double Vanity, Entrance Foyer, Granite Counters, High Ceilings, Open Floorplan, Pantry, Master Downstairs, Recessed Lighting, Separate Shower, Smooth Ceilings, Walk-In Closet(s), Walk-In Shower, Water Closet
Heating Heat Pump, Zoned
Cooling Central Air, Zoned
Flooring Carpet, Linoleum, Vinyl
Fireplaces Number 1
Fireplaces Type Family Room, Gas, Gas Log, Prefabricated
Fireplace Yes
Window Features Blinds,Double Pane Windows
Appliance Dishwasher, Disposal, Free-Standing Gas Range, Gas Water Heater, Microwave, Plumbed For Ice Maker, Self Cleaning Oven, Tankless Water Heater
Laundry Electric Dryer Hookup, Laundry Room, Main Level, Washer Hookup
Exterior
Exterior Feature Fenced Yard, Rain Gutters
Garage Spaces 2.0
Fence Back Yard, Full, Wood
Community Features Street Lights, Suburban
Utilities Available Cable Available, Electricity Connected, Natural Gas Connected, Phone Available, Sewer Connected, Water Connected
View Y/N Yes
Roof Type Shingle
Street Surface Paved
Porch Covered, Patio
Garage Yes
Private Pool No
Building
Lot Description Back Yard
Faces From Hwy 42, Turn West on Cleveland Rd, Turn Left on Pierce Rd, turn life on Sherrill Place Lane and Turn left on Forest Meadow Ct
Story 2
Foundation Slab
Sewer Public Sewer
Water Public
Architectural Style Transitional
Level or Stories 2
Structure Type Vinyl Siding
New Construction No
Schools
Elementary Schools Johnston - West View
Middle Schools Johnston - Cleveland
High Schools Johnston - W Johnston
Others
HOA Fee Include Unknown
Senior Community false
Tax ID 162700458176
Special Listing Condition Standard
Read Less
Want to know what your home might be worth? Contact us for a FREE valuation!

Our team is ready to help you sell your home for the highest possible price ASAP



