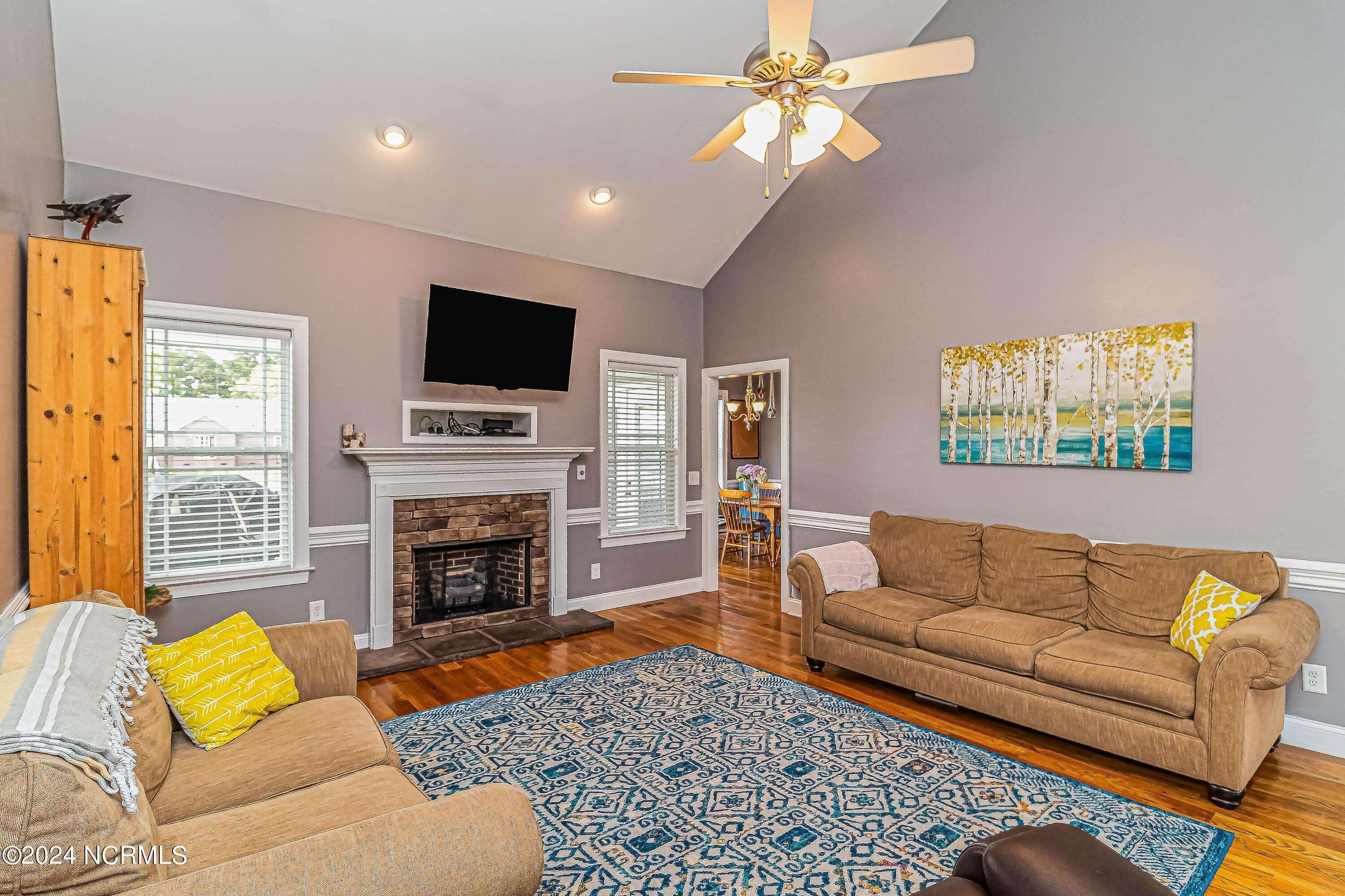$364,000
$369,900
1.6%For more information regarding the value of a property, please contact us for a free consultation.
107 Bryan Pond LN Goldsboro, NC 27530
3 Beds
3 Baths
2,168 SqFt
Key Details
Sold Price $364,000
Property Type Single Family Home
Sub Type Single Family Residence
Listing Status Sold
Purchase Type For Sale
Square Footage 2,168 sqft
Price per Sqft $167
Subdivision Bryan Pond
MLS Listing ID 100435688
Sold Date 05/23/24
Style Wood Frame
Bedrooms 3
Full Baths 3
HOA Y/N No
Year Built 2012
Lot Size 0.519 Acres
Acres 0.52
Lot Dimensions 104.1x226.73x114.03x190.07
Property Sub-Type Single Family Residence
Source North Carolina Regional MLS
Property Description
Fantabulous home located in small and quaint Bryan Pond Estates. Wonderful split floor plan. 3 bedrooms, 3 full baths, plus bonus room. Beautiful hardwoods in the kitchen, breakfast area, family room, dining room and foyer. Vaulted ceiling in family room as well as tray ceilings in the dining room and main bedroom. Open kitchen with ample cabinet and counter space. Outside you will find a nice rocking chair front porch, large rear covered porch, deck leading to above ground pool and gravel firepit area with benches. Also, there is a 20x24 detached garage/shop, wired, on concrete slab. Definitely a wonderful home!
Location
State NC
County Wayne
Community Bryan Pond
Zoning R-16
Direction From Goldsboro, 70 West towards Raleigh. Turn left at light on Perkins Mill Rd, turn left on Rosewood Rd, turn left on Bryan Pond Ln. Home is on the Left.
Location Details Mainland
Rooms
Basement Crawl Space, None
Primary Bedroom Level Primary Living Area
Interior
Interior Features Foyer, Workshop, Master Downstairs, Tray Ceiling(s), Vaulted Ceiling(s), Ceiling Fan(s), Walk-in Shower, Walk-In Closet(s)
Heating Heat Pump, Electric
Flooring Carpet, Wood
Fireplaces Type Gas Log
Fireplace Yes
Window Features Thermal Windows
Appliance Refrigerator, Range, Microwave - Built-In, Dishwasher
Exterior
Parking Features Concrete
Garage Spaces 2.0
Pool Above Ground
Utilities Available Community Water
Amenities Available No Amenities
Roof Type Composition
Porch Covered, Deck, Patio, Porch
Building
Lot Description Dead End
Story 2
Entry Level One and One Half
Sewer Septic On Site
New Construction No
Others
Tax ID 2680346439
Acceptable Financing Cash, Conventional, FHA, USDA Loan, VA Loan
Listing Terms Cash, Conventional, FHA, USDA Loan, VA Loan
Special Listing Condition None
Read Less
Want to know what your home might be worth? Contact us for a FREE valuation!

Our team is ready to help you sell your home for the highest possible price ASAP






