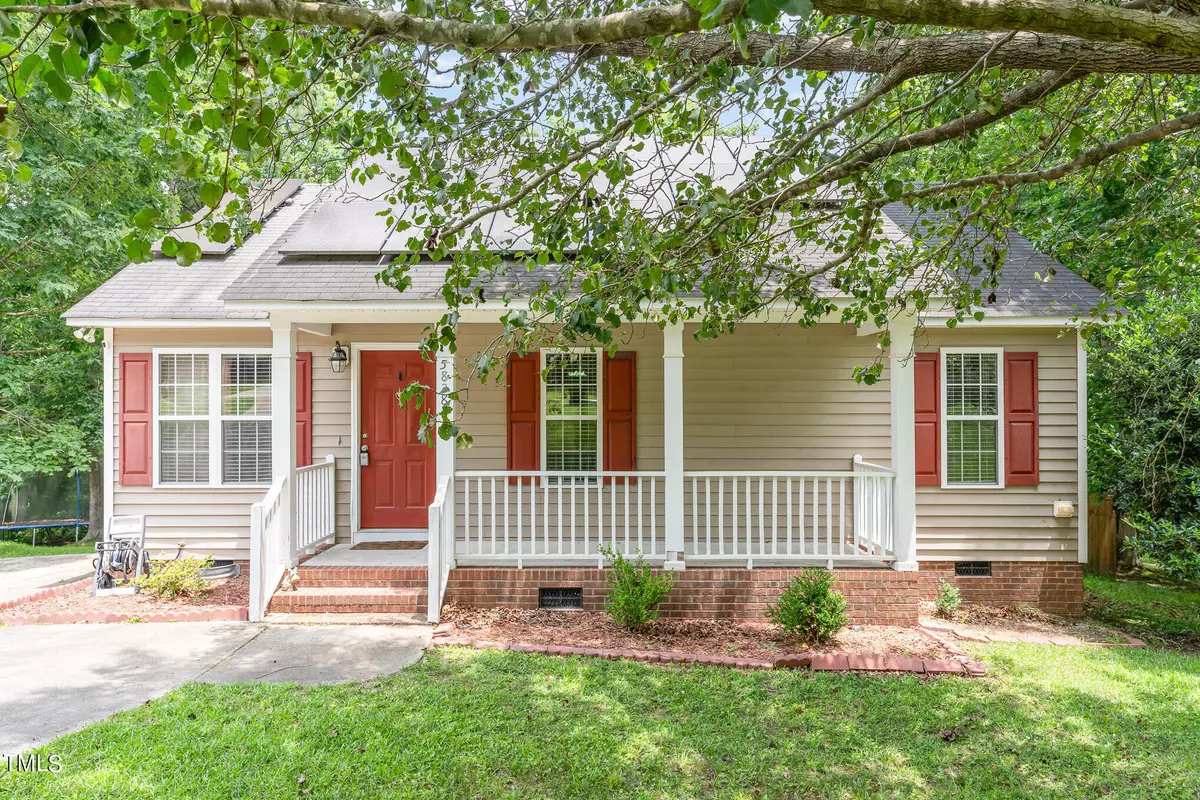Bought with Howard Perry & Walston Realtor
$280,000
$280,000
For more information regarding the value of a property, please contact us for a free consultation.
5828 Seward Drive Knightdale, NC 27545
3 Beds
2 Baths
1,031 SqFt
Key Details
Sold Price $280,000
Property Type Single Family Home
Sub Type Single Family Residence
Listing Status Sold
Purchase Type For Sale
Square Footage 1,031 sqft
Price per Sqft $271
Subdivision Amber Ridge
MLS Listing ID 10034170
Sold Date 07/18/24
Bedrooms 3
Full Baths 2
HOA Fees $13/ann
HOA Y/N Yes
Abv Grd Liv Area 1,031
Originating Board Triangle MLS
Year Built 2002
Annual Tax Amount $1,213
Lot Size 7,405 Sqft
Acres 0.17
Property Description
Discover this charming 3-bedroom, 2-bathroom ranch-style home nestled at the back of the serene Amber Ridge subdivision, offering unparalleled privacy and tranquility! Step onto the inviting front porch and enter the living room, where vaulted ceilings create an open and airy ambiance. The well-appointed kitchen features a brand-new stove and dishwasher, ample counter and cabinet space, and a convenient island, perfect for meal prep and casual dining. The spacious primary bedroom boasts an ensuite bathroom with a walk-in shower, providing a private retreat. Two additional bedrooms offer comfortable accommodations for guests or family members. Enjoy outdoor entertaining on the large back deck, which overlooks a fenced-in yard, ideal for gatherings and relaxation. The home also includes a sizable crawl space and fully paid off solar panels! Conveniently located next to Highway 87, this home offers an easy commute to various destinations and provides quick access to local restaurants and stores. Experience the perfect blend of comfort and convenience in this lovely Amber Ridge home!
Location
State NC
County Wake
Direction Get on I-440 E from Six Forks Rd. Follow I-440 E and I-87/US-264 E/US-64 E to S Smithfield Rd. Take exit 9 from I-87/US-264 E/US-64 E. Continue on S Smithfield Rd. Take Troubadour Ln and Mailwood Dr to Seward Dr. Turn left onto Seward Dr. Destination will be on the right.
Rooms
Other Rooms Shed(s)
Interior
Interior Features Bathtub/Shower Combination, Cathedral Ceiling(s), Ceiling Fan(s), Kitchen Island, Kitchen/Dining Room Combination, Pantry, Walk-In Closet(s), Walk-In Shower
Heating Electric, Forced Air, Heat Pump
Cooling Central Air, Heat Pump
Flooring Carpet, Laminate, Vinyl
Window Features Insulated Windows
Appliance Dishwasher, Disposal, Dryer, Electric Range, Electric Water Heater, Plumbed For Ice Maker, Range Hood, Refrigerator, Self Cleaning Oven, Washer
Laundry Laundry Closet
Exterior
Exterior Feature Fenced Yard
View Y/N Yes
Roof Type Shingle
Handicap Access Accessible Washer/Dryer, Level Flooring
Porch Covered, Deck
Garage No
Private Pool No
Building
Faces Get on I-440 E from Six Forks Rd. Follow I-440 E and I-87/US-264 E/US-64 E to S Smithfield Rd. Take exit 9 from I-87/US-264 E/US-64 E. Continue on S Smithfield Rd. Take Troubadour Ln and Mailwood Dr to Seward Dr. Turn left onto Seward Dr. Destination will be on the right.
Story 1
Foundation Other
Sewer Shared Septic
Water Public
Architectural Style Ranch
Level or Stories 1
Structure Type Vinyl Siding
New Construction No
Schools
Elementary Schools Wake - Knightdale
Middle Schools Wake - Neuse River
High Schools Wake - Knightdale
Others
HOA Fee Include Cable TV
Tax ID 1763.02569495.000
Special Listing Condition Standard
Read Less
Want to know what your home might be worth? Contact us for a FREE valuation!

Our team is ready to help you sell your home for the highest possible price ASAP



