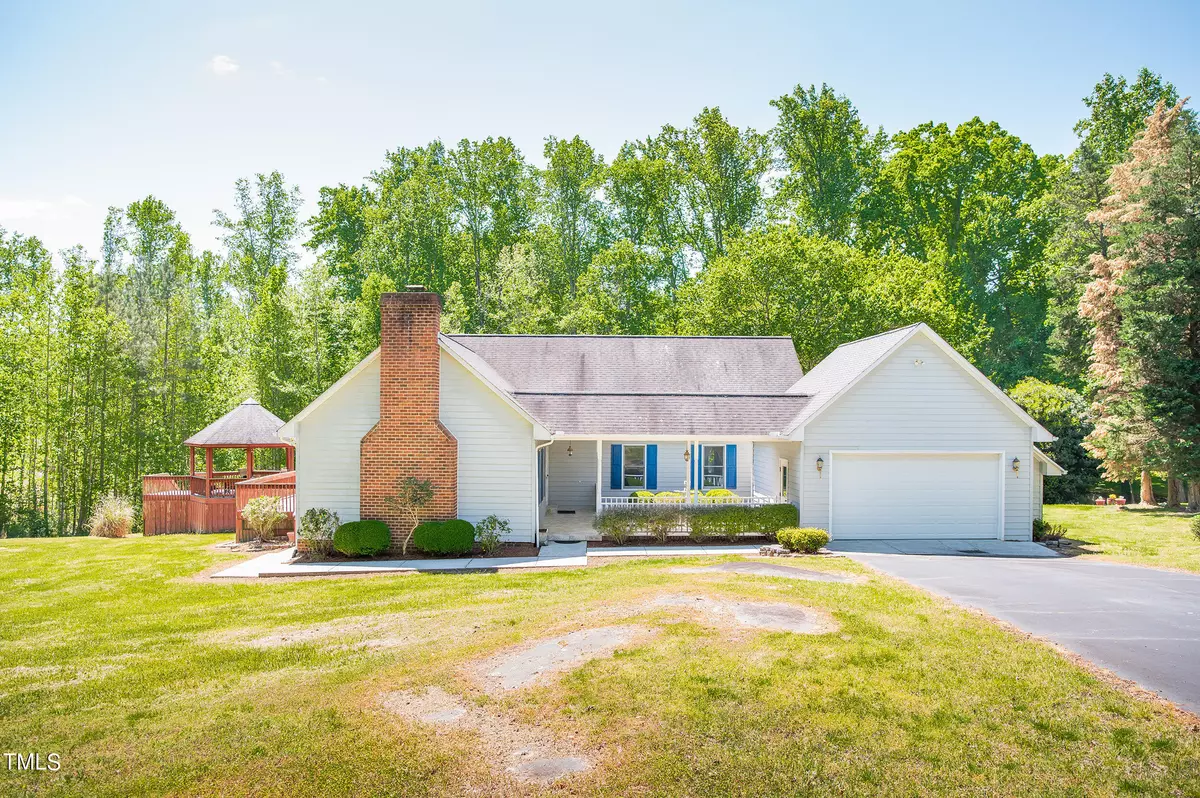Bought with The Insight Group
$375,000
$380,000
1.3%For more information regarding the value of a property, please contact us for a free consultation.
5 Banbury Drive Roxboro, NC 27573
3 Beds
3 Baths
3,206 SqFt
Key Details
Sold Price $375,000
Property Type Single Family Home
Sub Type Single Family Residence
Listing Status Sold
Purchase Type For Sale
Square Footage 3,206 sqft
Price per Sqft $116
Subdivision Fair Field Park
MLS Listing ID 10025097
Sold Date 07/26/24
Style Site Built
Bedrooms 3
Full Baths 3
HOA Y/N Yes
Abv Grd Liv Area 3,206
Year Built 1994
Annual Tax Amount $2,130
Lot Size 1.120 Acres
Acres 1.12
Property Sub-Type Single Family Residence
Source Triangle MLS
Property Description
Spacious 3 bedroom, 3 bath with versatile office area. Complete with cathedral ceiling and an exquisite chandelier. Entertain guest in the formal dining room, perfect for hosting memorable gatherings. Tons of storage! Enjoy the convenience of a detached garage connected by a breezeway and outdoor relaxation by the pool, pergola or under the gazebo. Nestled in a private setting with a paved driveway just minutes from town, this home is the ultimate retreat for entertaining and unwinding.
Location
State NC
County Person
Direction from 501 turn onto Leasburg Rd, Right onto Chub Lake St which turns into Chub Lake Rd, turn right on Alleghany and right onto Banbury
Rooms
Other Rooms • Primary Bedroom: 15 x 17 (First)
• Bedroom 2: 13 x 11.1 (First)
• Bedroom 3: 13.6 x 14.1 (Second)
• Dining Room: 13 x 16.1 (First)
• Family Room: 20.3 x 14.3 (First)
• Kitchen: 13 x 14.8 (First)
Primary Bedroom Level First
Interior
Interior Features Bathtub/Shower Combination, Cathedral Ceiling(s), Ceiling Fan(s), Chandelier, Dual Closets, Kitchen Island, Pantry, Separate Shower, Smooth Ceilings, Soaking Tub, Track Lighting, Walk-In Closet(s)
Heating Fireplace Insert, Natural Gas
Cooling Ceiling Fan(s), Central Air, Multi Units
Flooring Carpet, Ceramic Tile, Hardwood
Appliance Built-In Electric Oven, Built-In Electric Range, Dishwasher
Laundry In Bathroom, Laundry Room
Exterior
Garage Spaces 2.0
Pool In Ground, Outdoor Pool, Private
Utilities Available Electricity Connected, Natural Gas Available
View Y/N Yes
Roof Type Shingle
Street Surface Asphalt
Porch Deck, Porch
Garage Yes
Private Pool Yes
Building
Lot Description Corner Lot, Gentle Sloping
Faces from 501 turn onto Leasburg Rd, Right onto Chub Lake St which turns into Chub Lake Rd, turn right on Alleghany and right onto Banbury
Story 2
Foundation Brick/Mortar
Sewer Septic Tank
Water Public
Architectural Style Transitional
Level or Stories 2
Structure Type Brick,HardiPlank Type
New Construction No
Schools
Elementary Schools Person - Stories Creek
Middle Schools Person - Northern
High Schools Person - Person
Others
HOA Fee Include Maintenance Grounds
Senior Community No
Tax ID 134A 86
Special Listing Condition Standard
Read Less
Want to know what your home might be worth? Contact us for a FREE valuation!

Our team is ready to help you sell your home for the highest possible price ASAP



