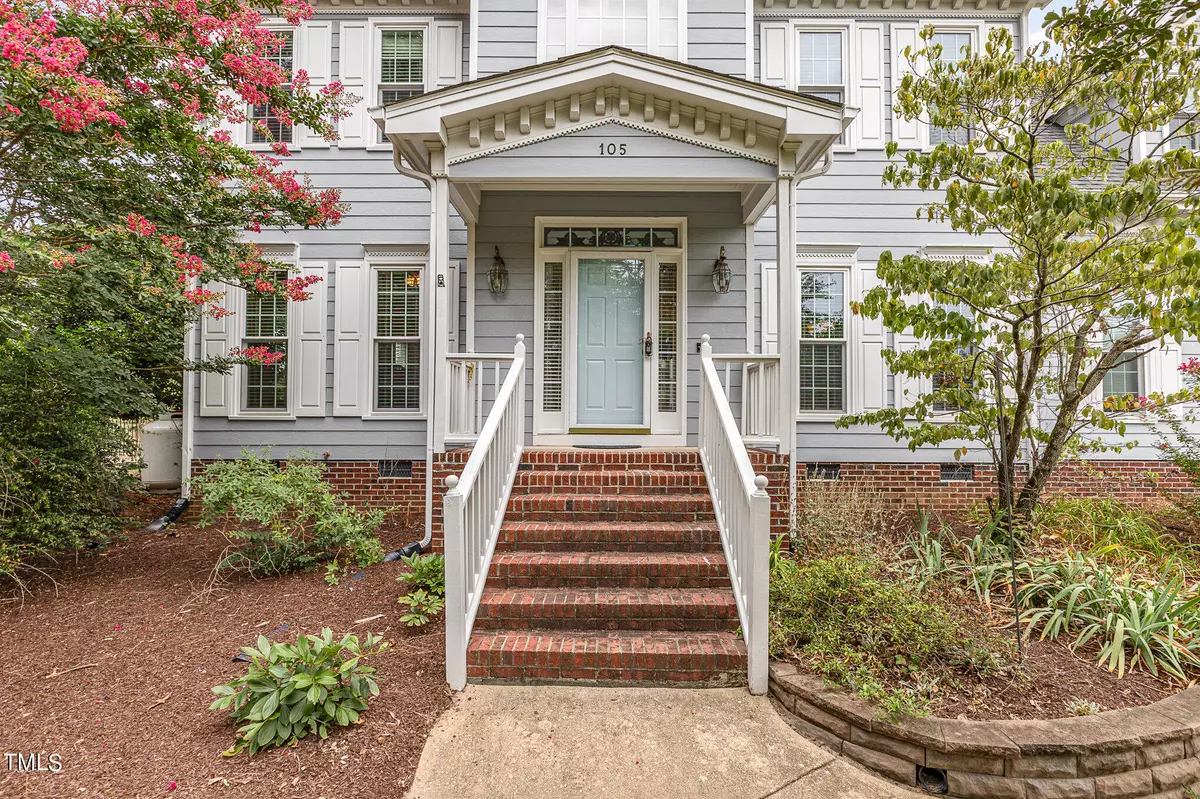Bought with Allen Tate/Raleigh-Falls Neuse
$530,000
$539,900
1.8%For more information regarding the value of a property, please contact us for a free consultation.
105 Heart Wood Court Archer Lodge, NC 27527
3 Beds
3 Baths
2,302 SqFt
Key Details
Sold Price $530,000
Property Type Single Family Home
Sub Type Single Family Residence
Listing Status Sold
Purchase Type For Sale
Square Footage 2,302 sqft
Price per Sqft $230
Subdivision Cooper Farms
MLS Listing ID 10041039
Sold Date 08/22/24
Style Site Built
Bedrooms 3
Full Baths 2
Half Baths 1
HOA Fees $10/ann
HOA Y/N Yes
Abv Grd Liv Area 2,302
Originating Board Triangle MLS
Year Built 1998
Annual Tax Amount $2,408
Lot Size 2.670 Acres
Acres 2.67
Property Description
Welcome to this stunning custom-built home nestled on a sprawling 2.67-acre lot.Two-story foyer.Dining room features crown&wainscoting. Living Room has beautiful, refinished hardwoods&fireplace w/gas logs. The heart of the home is the beautifully updated kitchen, featuring modern appliances, ample granite counter space&stylish cabinetry. New double hung windows 2022. The primary suite, complete with a fully renovated primary bath with heated tile floors, zero entry shower, frameless shower doors, gorgeous free-standing tub.The hall bath also has tasteful updates The versatile bonus room has ample space and a convenient closet. The screen porch offers tranquil space. This property features a two-car attached garage and a two-car detached garage, a total of FOUR parking spaces! This detached garage has walk-up storage. Roof New in 2019. Encapsulated crawl. The expansive yard is a nature lover's paradise, adorned with fruit trees and thriving blueberry bushes, creating a serene and bountiful oasis. This lot can have a horse!
Location
State NC
County Johnston
Zoning RAG
Direction From Downtown Clayton, Turn on Covered Bridge Rd, Turn Right on Forest Oak Drive, Left on Heart Wood Ct
Rooms
Other Rooms Garage(s), Kennel/Dog Run, Shed(s), Storage, See Remarks
Interior
Interior Features Ceiling Fan(s), Chandelier, Crown Molding, Double Vanity, Entrance Foyer, Granite Counters, Pantry, Recessed Lighting, Separate Shower, Smooth Ceilings, Soaking Tub, Storage, Tray Ceiling(s), Walk-In Closet(s), Walk-In Shower
Heating Heat Pump
Cooling Ceiling Fan(s), Central Air, Electric, Heat Pump
Flooring Carpet, Ceramic Tile, Cork, Hardwood
Fireplaces Number 1
Fireplaces Type Blower Fan, Family Room, Gas Log
Fireplace Yes
Window Features ENERGY STAR Qualified Windows,Screens
Appliance Convection Oven, Dishwasher, Dryer, Electric Range, Electric Water Heater, ENERGY STAR Qualified Appliances, Ice Maker, Microwave, Refrigerator, Self Cleaning Oven, Washer
Laundry Electric Dryer Hookup, Laundry Room
Exterior
Exterior Feature Dog Run, Fenced Yard, Rain Gutters, Storage
Garage Spaces 4.0
Fence Back Yard, Fenced
Utilities Available Cable Available, Cable Connected, Electricity Connected, Septic Connected, Water Connected
View Y/N Yes
Roof Type Shingle
Porch Porch, Rear Porch, Screened
Garage Yes
Private Pool No
Building
Lot Description Cul-De-Sac, Landscaped
Faces From Downtown Clayton, Turn on Covered Bridge Rd, Turn Right on Forest Oak Drive, Left on Heart Wood Ct
Story 2
Foundation Raised
Sewer Septic Tank
Water Well
Architectural Style Traditional
Level or Stories 2
Structure Type Fiber Cement
New Construction No
Schools
Elementary Schools Johnston - Riverwood
Middle Schools Johnston - Riverwood
High Schools Johnston - Corinth Holder
Others
HOA Fee Include None
Senior Community false
Tax ID 16303063C
Special Listing Condition Standard
Read Less
Want to know what your home might be worth? Contact us for a FREE valuation!

Our team is ready to help you sell your home for the highest possible price ASAP



