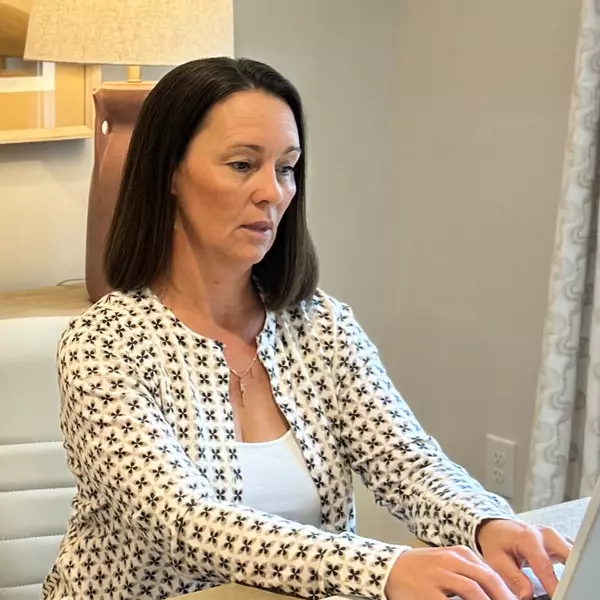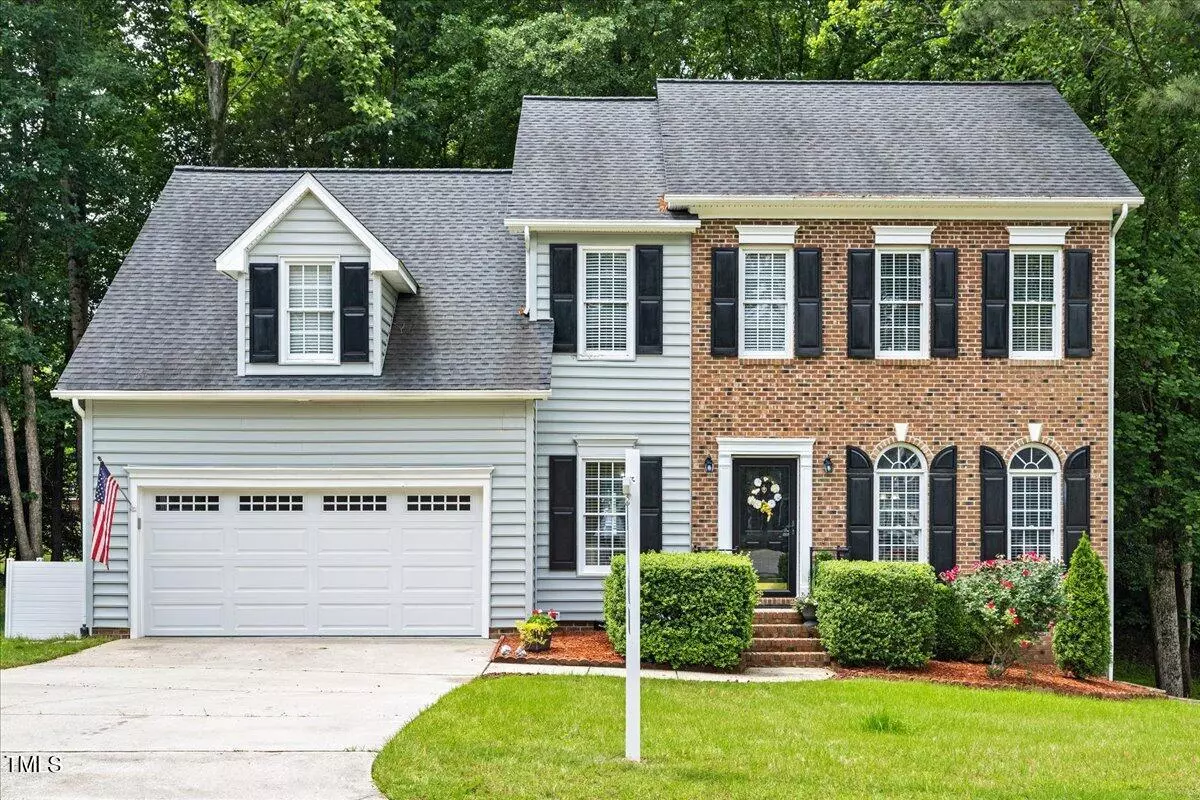Bought with DASH Carolina
$425,000
$445,000
4.5%For more information regarding the value of a property, please contact us for a free consultation.
3509 Kensett Way Raleigh, NC 27616
4 Beds
3 Baths
2,246 SqFt
Key Details
Sold Price $425,000
Property Type Single Family Home
Sub Type Single Family Residence
Listing Status Sold
Purchase Type For Sale
Square Footage 2,246 sqft
Price per Sqft $189
Subdivision Evian Heights
MLS Listing ID 10030003
Sold Date 09/12/24
Style House,Site Built
Bedrooms 4
Full Baths 2
Half Baths 1
HOA Fees $10/ann
HOA Y/N Yes
Abv Grd Liv Area 2,246
Originating Board Triangle MLS
Year Built 1997
Annual Tax Amount $2,788
Lot Size 0.350 Acres
Acres 0.35
Property Description
Welcome to your picturesque retreat nestled on a private cul-de-sac lot! This stunning property offers the perfect blend of comfort, space, tranquility, and a host of desirable features that make it the perfect place to call home. Experience the seamless flow between the living, dining, and kitchen areas, ideal for entertaining guests or relaxing with loved ones.Step outside to your private backyard oasis, where you can unwind, host barbecues, or simply enjoy the beauty of nature. Nestled in a sought-after neighborhood, this home offers the perfect balance of tranquility and convenience. With easy access to parks, restaurants, shopping, and entertaining, residents can enjoy a vibrant lifestyle while still appreciating the serenity of their surroundings. Situated in a desirable neighborhood, this home offers the best of both worlds—peaceful suburban living with convenient access to the vibrant downtown areas of Wake Forest and Raleigh. Whether you're commuting to work, exploring local attractions, or simply enjoying a night out on the town, everything you need is right at your fingertips. Don't miss out on the opportunity to make this beautiful house your new home.
Location
State NC
County Wake
Community Curbs, Suburban
Direction From Hwy US-401 S, turn left onto Mitchell Mill Rd, turn right onto Singleleaf Ln, turn left onto Hopper St, turn right onto Pritchard Ct, turn right onto Weir Way, turn right onto Dewing Dr, turn right at the 1st cross st onto Kensett Way, on left.
Interior
Interior Features Ceiling Fan(s), Crown Molding, Double Vanity, Dual Closets, Eat-in Kitchen, Granite Counters, Kitchen Island, Pantry, Recessed Lighting, Separate Shower, Shower Only, Soaking Tub, Storage, Vaulted Ceiling(s), Walk-In Closet(s), Walk-In Shower
Heating Fireplace(s), Heat Pump, Zoned
Cooling Ceiling Fan(s), Central Air, Dual, Heat Pump
Flooring Ceramic Tile, Hardwood, Laminate
Fireplaces Number 1
Fireplaces Type Electric, Family Room
Fireplace Yes
Window Features Blinds
Appliance Convection Oven, Dishwasher, Dryer, Electric Range, Exhaust Fan, Free-Standing Electric Range, Free-Standing Refrigerator, Freezer, Ice Maker, Microwave, Plumbed For Ice Maker, Refrigerator, Self Cleaning Oven, Stainless Steel Appliance(s), Washer, Washer/Dryer, Water Heater
Laundry Electric Dryer Hookup, Inside, Laundry Room, Main Level, Sink, Washer Hookup
Exterior
Exterior Feature Private Yard, Rain Gutters, Storage
Garage Spaces 2.0
Fence None
Pool None
Community Features Curbs, Suburban
View Y/N Yes
Roof Type Shingle
Street Surface Asphalt
Porch Covered, Rear Porch, Screened
Garage Yes
Private Pool No
Building
Lot Description Back Yard, Cul-De-Sac, Front Yard, Gentle Sloping, Hardwood Trees, Landscaped, Many Trees, Private
Faces From Hwy US-401 S, turn left onto Mitchell Mill Rd, turn right onto Singleleaf Ln, turn left onto Hopper St, turn right onto Pritchard Ct, turn right onto Weir Way, turn right onto Dewing Dr, turn right at the 1st cross st onto Kensett Way, on left.
Story 2
Foundation Block, Raised
Sewer Public Sewer
Water Public
Architectural Style Colonial, Traditional
Level or Stories 2
Structure Type Brick,HardiPlank Type,Vinyl Siding
New Construction No
Schools
Elementary Schools Wake - Harris Creek
Middle Schools Wake - Rolesville
High Schools Wake - Rolesville
Others
HOA Fee Include Unknown
Senior Community false
Tax ID 1747256186
Special Listing Condition Standard
Read Less
Want to know what your home might be worth? Contact us for a FREE valuation!

Our team is ready to help you sell your home for the highest possible price ASAP


