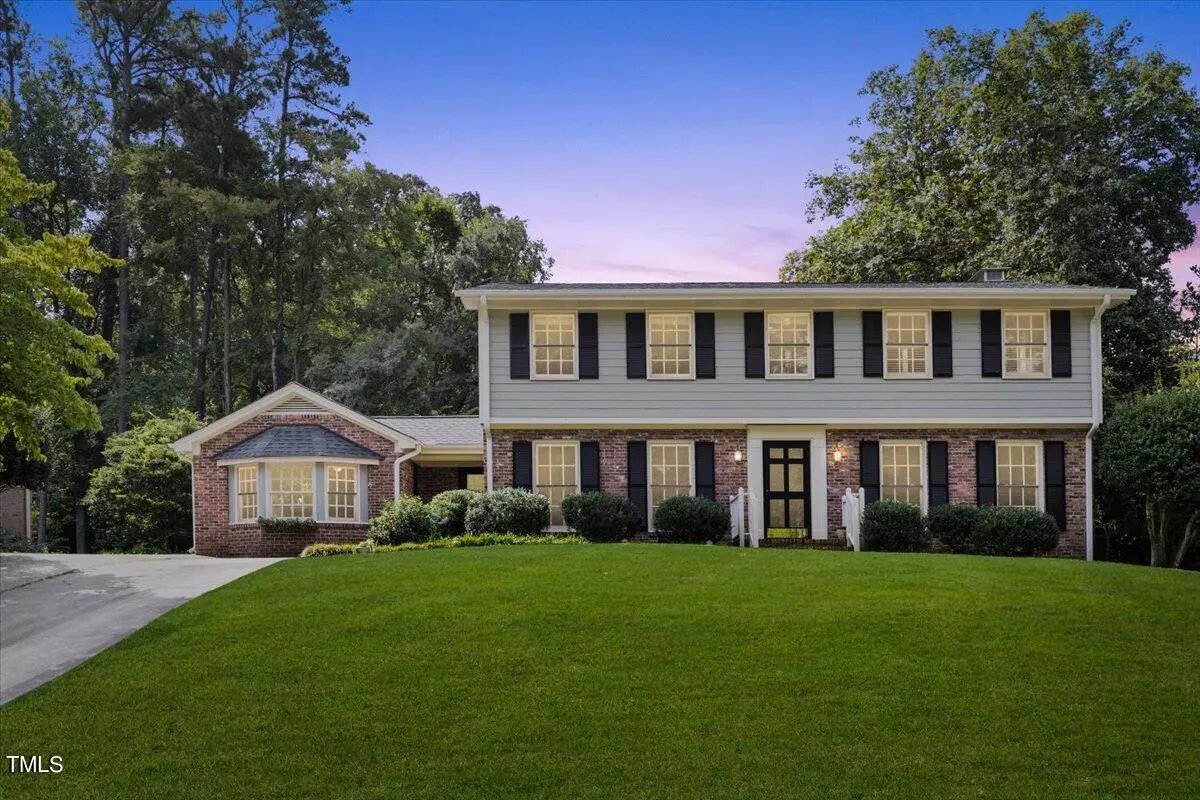Bought with Treeline Properties & Realty
$695,000
$700,000
0.7%For more information regarding the value of a property, please contact us for a free consultation.
713 Pebblebrook Drive Raleigh, NC 27609
4 Beds
3 Baths
2,890 SqFt
Key Details
Sold Price $695,000
Property Type Single Family Home
Sub Type Single Family Residence
Listing Status Sold
Purchase Type For Sale
Square Footage 2,890 sqft
Price per Sqft $240
Subdivision Quail Hollow
MLS Listing ID 10049671
Sold Date 10/04/24
Style House,Site Built
Bedrooms 4
Full Baths 2
Half Baths 1
HOA Y/N No
Abv Grd Liv Area 2,890
Originating Board Triangle MLS
Year Built 1968
Annual Tax Amount $5,296
Lot Size 0.290 Acres
Acres 0.29
Property Description
Welcome to Your Dream Home in the Desirable Midtown Neighborhood of Quail Hollow!
This stunning two-story traditional home perfectly marries modern comfort with classic elegance. Recently updated, it offers features designed to provide both luxury and convenience.
Step inside to be greeted by timeless hardwood flooring that flows throughout, enhancing the home's sophisticated charm. The kitchen, updated by Sigmon Construction, is a culinary delight, featuring an inviting island, a smooth top electric range, rich wood cabinets, and sleek granite countertops. Cozy up in the family room, where built-in bookshelves frame a gas log fireplace, creating the perfect spot for chilly evenings. French doors open to a beautifully crafted screened porch also built by Sigmon Construction, complete with skylights, offering additional living space and serene views of the landscaped backyard.
Additional highlights are the renovation of the bonus room with a charming bay window, custom dentil molding, and newer top-of-the-line Lincoln windows throughout. The primary bath has been recently updated, adding a touch of luxury to your daily routine. Notable updates include a new roof installed in 2015, HVAC replaced in 2010, and a hot water heater replaced in 2014.
Situated just a short walk from the shops and restaurants at Quail Corners, this home offers unparalleled access to local amenities. Enjoy leisurely weekends at the nearby Quail Hollow Swim & Tennis Club (membership availability applies), and explore North Hills/Midtown for entertainment and nightlife. Eastgate Park is also close by, featuring a community center, pond, playgrounds, tennis courts, a basketball court, and walking trails.
With a convenient 10-minute drive to downtown Raleigh, this home is perfectly positioned to offer the ideal balance of comfort, style, and accessibility. Don't miss the chance to experience all that this wonderful home and vibrant community have to offer! Sigmond Construction is a high end local builder that constructed the bonus room/kitchen and screened porch remodels!
Location
State NC
County Wake
Zoning R-4
Direction North on Six Forks Rd, Right on Millbrook Rd, Right on Quail Hollow Dr, Right on Pebblebrook Dr, home on the left. Or North on Falls of NeuseRd, Left on Millbrook Rd, Left on Quail Hollow Dr, Right on Pebblebrook Dr, home on left.
Interior
Interior Features Bookcases, Built-in Features, Ceiling Fan(s), Crown Molding, Entrance Foyer, Granite Counters, Kitchen Island, Storage, Walk-In Shower
Heating Forced Air, Natural Gas
Cooling Central Air
Flooring Carpet, Hardwood, Vinyl
Fireplaces Number 1
Fireplaces Type Family Room, Gas Log
Fireplace Yes
Window Features Skylight(s)
Appliance Dishwasher, Disposal, Electric Cooktop, Microwave
Laundry Laundry Room
Exterior
View Y/N Yes
Roof Type Shingle
Porch Deck, Porch, Screened
Garage No
Private Pool No
Building
Lot Description Landscaped
Faces North on Six Forks Rd, Right on Millbrook Rd, Right on Quail Hollow Dr, Right on Pebblebrook Dr, home on the left. Or North on Falls of NeuseRd, Left on Millbrook Rd, Left on Quail Hollow Dr, Right on Pebblebrook Dr, home on left.
Story 2
Foundation Raised
Sewer Public Sewer
Water Public
Architectural Style Traditional, Transitional
Level or Stories 2
Structure Type Brick,Fiber Cement
New Construction No
Schools
Elementary Schools Wake - Douglas
Middle Schools Wake - Carroll
High Schools Wake - Sanderson
Others
Tax ID RE ID 0075234 PIN# 1716132056
Special Listing Condition Standard
Read Less
Want to know what your home might be worth? Contact us for a FREE valuation!

Our team is ready to help you sell your home for the highest possible price ASAP



