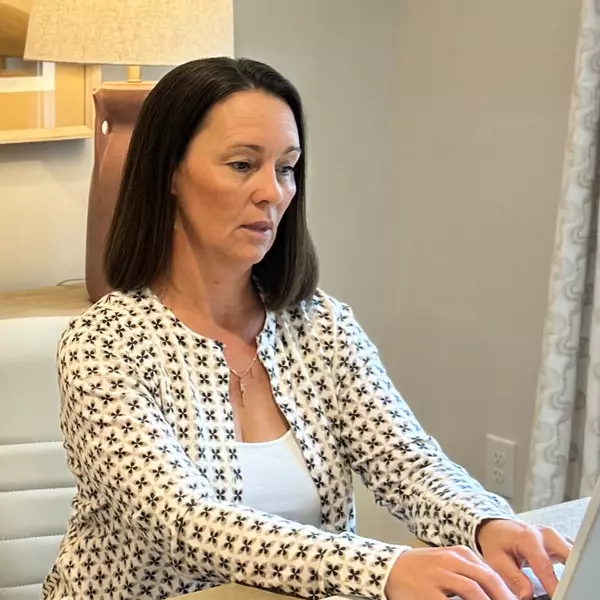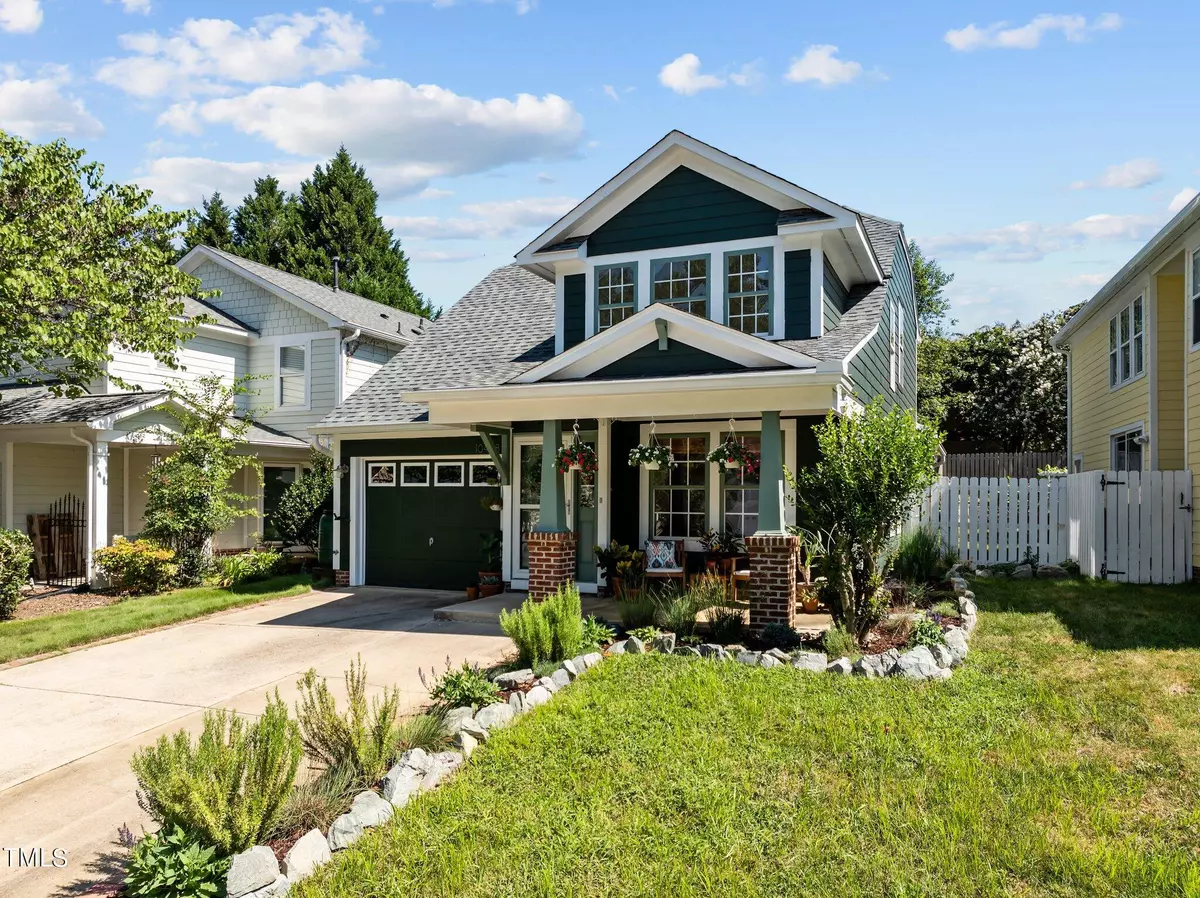Bought with Howard Perry & Walston Realtor
$460,000
$470,000
2.1%For more information regarding the value of a property, please contact us for a free consultation.
10408 Neland Street Raleigh, NC 27614
3 Beds
3 Baths
1,745 SqFt
Key Details
Sold Price $460,000
Property Type Single Family Home
Sub Type Single Family Residence
Listing Status Sold
Purchase Type For Sale
Square Footage 1,745 sqft
Price per Sqft $263
Subdivision Falls River
MLS Listing ID 10047810
Sold Date 10/04/24
Style House,Site Built
Bedrooms 3
Full Baths 2
Half Baths 1
HOA Fees $29/ann
HOA Y/N Yes
Abv Grd Liv Area 1,745
Originating Board Triangle MLS
Year Built 1999
Annual Tax Amount $3,585
Lot Size 4,356 Sqft
Acres 0.1
Property Description
No stone has been left unturned! This gorgeous, charming Falls River home has been fully & beautifully updated from top to bottom! Enter into the grand, light-filled & vaulted great room featuring stunning tiled gas log fireplace & opens to spacious dining area. And this kitchen!! Totally remodeled w/quartz countertops, tile backsplash, modern tile flooring, white cabinetry & open shelving, 2 pantries & stainless appliances. Main Floor owners' suite! You'll love the double tray ceiling, wood floors, tons of light & the fantastic spa bath. Home water filtration system & radon mitigation system installed. Out back you will find privacy on the patio in the fenced yard w/tree-lined buffer. Walk to the Greenway & playground and convenient to I-540, retail, dining & healthcare. Join the Falls River Greenway Club!
Location
State NC
County Wake
Community Curbs, Park, Playground, Sidewalks, Street Lights
Direction Falls of Neuse Rd North. R onto Durant Rd. L onto Falls River Ave. R onto Neland St.
Interior
Interior Features Bathtub/Shower Combination, Cathedral Ceiling(s), Double Vanity, Entrance Foyer, Granite Counters, High Ceilings, High Speed Internet, Open Floorplan, Pantry, Master Downstairs, Radon Mitigation, Separate Shower, Smart Thermostat, Smooth Ceilings, Walk-In Closet(s), Walk-In Shower, Water Closet
Heating Electric, Fireplace(s), Forced Air
Cooling Ceiling Fan(s), Central Air, Electric
Flooring Carpet, Hardwood, Tile
Fireplaces Number 1
Fireplaces Type Family Room, Gas, Gas Log, Sealed Combustion, Zero Clearance
Fireplace Yes
Appliance Dishwasher, Disposal, Double Oven, Electric Oven, Electric Range, Exhaust Fan, Free-Standing Electric Range, Gas Water Heater, Microwave, Range Hood, Stainless Steel Appliance(s), Water Purifier
Laundry Electric Dryer Hookup, In Kitchen, Laundry Closet, Main Level, Washer Hookup
Exterior
Exterior Feature Fenced Yard, Rain Gutters
Garage Spaces 1.0
Fence Back Yard, Fenced, Gate, Wood
Community Features Curbs, Park, Playground, Sidewalks, Street Lights
View Y/N Yes
View Neighborhood
Roof Type Shingle
Street Surface Asphalt
Porch Front Porch
Garage Yes
Private Pool No
Building
Lot Description Back Yard, Front Yard, Rectangular Lot
Faces Falls of Neuse Rd North. R onto Durant Rd. L onto Falls River Ave. R onto Neland St.
Story 2
Foundation Slab
Sewer Public Sewer
Water Public
Architectural Style Bungalow, Craftsman
Level or Stories 2
Structure Type Blown-In Insulation,Fiber Cement,Frame,Lap Siding
New Construction No
Schools
Elementary Schools Wake - Abbotts Creek
Middle Schools Wake - Wakefield
High Schools Wake - Wakefield
Others
HOA Fee Include Maintenance Grounds
Tax ID 1728.02781649.000
Special Listing Condition Standard
Read Less
Want to know what your home might be worth? Contact us for a FREE valuation!

Our team is ready to help you sell your home for the highest possible price ASAP



