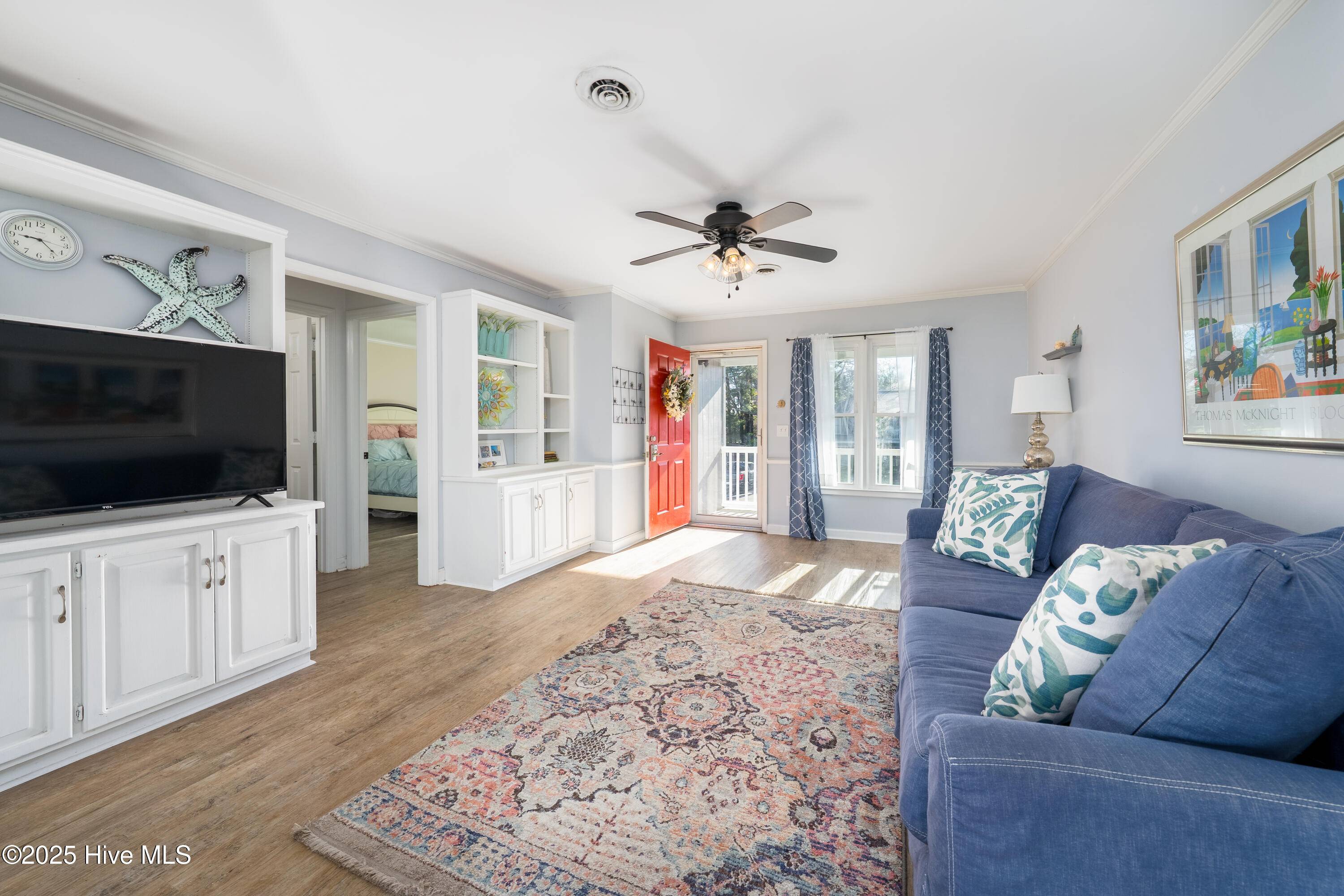$176,000
$179,000
1.7%For more information regarding the value of a property, please contact us for a free consultation.
4190 Spirea DR #E Wilmington, NC 28403
2 Beds
1 Bath
801 SqFt
Key Details
Sold Price $176,000
Property Type Condo
Sub Type Condominium
Listing Status Sold
Purchase Type For Sale
Square Footage 801 sqft
Price per Sqft $219
Subdivision Franklin Square
MLS Listing ID 100497015
Sold Date 05/30/25
Style Wood Frame
Bedrooms 2
Full Baths 1
HOA Fees $3,840
HOA Y/N Yes
Year Built 1984
Annual Tax Amount $1,048
Property Sub-Type Condominium
Source Hive MLS
Property Description
Welcome to this beautifully maintained 2Bedroom/1Bath top floor end unit condo in the sought-after Franklin Square, close to shopping & restaurants. This charming condo boasts a light-filled living room complete with custom built-ins, offering both character and functionality. The open-concept kitchen and dining area flow seamlessly to a private balcony—ideal for morning coffee or evening relaxation. The kitchen features solid surface countertops, a stylish tiled backsplash, and ample cabinetry, providing both elegance and everyday convenience. Two comfortably sized bedrooms offer restful retreats. The guest bath is centrally located and features a clean, modern design with a full tub/shower combo—perfect for everyday living or visiting guests. Additional highlights include a hallway laundry nook with stackable washer and dryer, a spacious outdoor storage closet, and low-maintenance living. Schedule your private tour today!
Location
State NC
County New Hanover
Community Franklin Square
Zoning MD-17
Direction Oleander Dr (US-76 W),Turn left onto 42nd St,Turn right onto Spirea Dr,Turn left 4190 Upstairs End Unit on the Right
Location Details Mainland
Rooms
Other Rooms Storage
Primary Bedroom Level Primary Living Area
Interior
Interior Features Solid Surface, Bookcases, Ceiling Fan(s)
Heating Electric, Heat Pump
Cooling Central Air
Flooring Vinyl
Fireplaces Type None
Fireplace No
Appliance Electric Oven, Built-In Microwave, Washer, Refrigerator, Dryer, Dishwasher
Exterior
Parking Features Additional Parking, Paved
Utilities Available Sewer Available, Water Available
Amenities Available Maint - Comm Areas, Management, Pest Control, Termite Bond, Trash, Water
Roof Type Shingle
Porch Covered, Porch
Building
Story 1
Entry Level End Unit,Two
Foundation Slab
Sewer Municipal Sewer
Water Municipal Water
New Construction No
Schools
Elementary Schools Winter Park
Middle Schools Roland Grise
High Schools Hoggard
Others
Tax ID R06106-006-020-032
Acceptable Financing Cash, Conventional
Listing Terms Cash, Conventional
Read Less
Want to know what your home might be worth? Contact us for a FREE valuation!

Our team is ready to help you sell your home for the highest possible price ASAP






