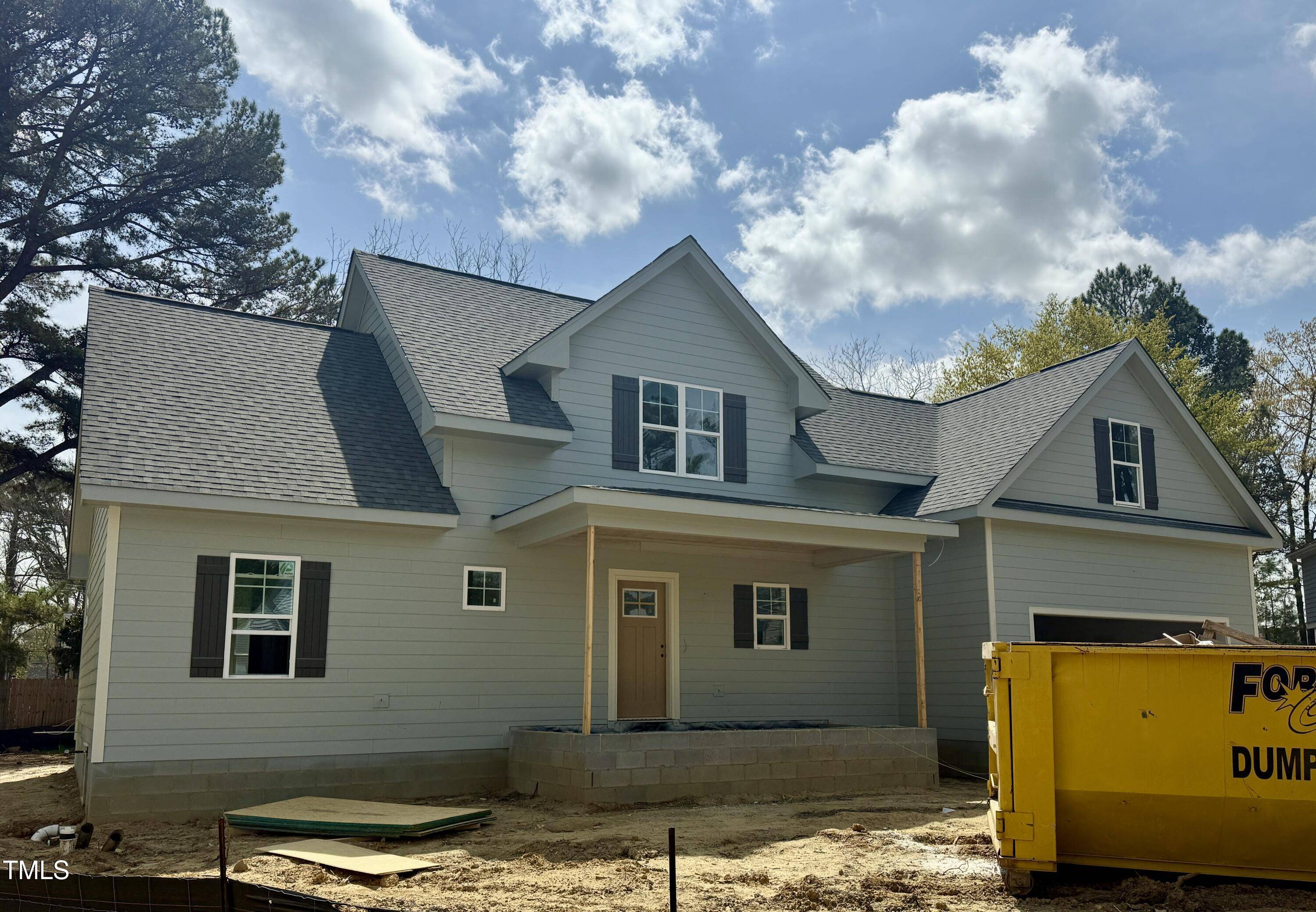Bought with Long & Foster Real Estate INC/Cary
$759,900
$759,900
For more information regarding the value of a property, please contact us for a free consultation.
902 Norwood Lane Apex, NC 27502
3 Beds
3 Baths
2,560 SqFt
Key Details
Sold Price $759,900
Property Type Single Family Home
Sub Type Single Family Residence
Listing Status Sold
Purchase Type For Sale
Square Footage 2,560 sqft
Price per Sqft $296
Subdivision Brookfield
MLS Listing ID 10084825
Sold Date 06/11/25
Style House,Site Built
Bedrooms 3
Full Baths 2
Half Baths 1
HOA Y/N No
Abv Grd Liv Area 2,560
Year Built 2025
Annual Tax Amount $1,621
Lot Size 10,018 Sqft
Acres 0.23
Property Sub-Type Single Family Residence
Source Triangle MLS
Property Description
This is your chance to own a brand-new home in the well-established Brookfield Subdivision in Apex, NC! Offering 2,560 sq. ft. of thoughtfully designed living space, this stunning 3 bedroom, 2.5 bathroom craftsman-style home blends timeless charm with modern conveniences.
From the moment you step inside, you'll notice the open floorplan offering lots of natural light. The gourmet kitchen seamlessly flows into the dining and living areas, creating the perfect setting for entertaining or family gatherings.
The main floor master suite offers a private retreat with a vaulted ceiling, luxurious ensuite bath and walk-in closet. Upstairs, you'll find 2 additional bedrooms, a full bath, a versatile loft space and a bonus room with a pocket office.
Finally, enjoy peaceful mornings or relaxing evenings on the large covered front and rear porches, adding to the home's classic curb appeal.
Location
State NC
County Wake
Direction Take US 1-South towards Apex. Take exit 98B for US-64 West. Left onto Laura Duncan Road, Right onto Pinewood Drive, left onto Norwood Lane. House is at the end of the cul-de-sac.
Rooms
Bedroom Description Primary Bedroom, Kitchen, Other, Bedroom 2, Bedroom 3, Loft, Bonus Room, Office, Other
Interior
Interior Features Bathtub/Shower Combination, Ceiling Fan(s), Double Vanity, Eat-in Kitchen, High Ceilings, Kitchen Island, Living/Dining Room Combination, Open Floorplan, Pantry, Master Downstairs, Shower Only, Smooth Ceilings, Vaulted Ceiling(s), Walk-In Closet(s), Walk-In Shower, Water Closet
Heating Electric, Floor Furnace, Heat Pump, Natural Gas
Cooling Central Air, Heat Pump
Flooring Carpet, Laminate, Tile
Window Features Double Pane Windows,Insulated Windows,Low-Emissivity Windows
Appliance Dishwasher, Disposal, Free-Standing Gas Range, Microwave, Plumbed For Ice Maker, Stainless Steel Appliance(s), Tankless Water Heater
Laundry Laundry Room, Main Level
Exterior
Exterior Feature Rain Gutters
Garage Spaces 2.0
Utilities Available Electricity Available, Natural Gas Available, Sewer Connected, Water Connected
View Y/N Yes
Roof Type Shingle
Porch Covered, Front Porch, Rear Porch
Garage Yes
Private Pool No
Building
Lot Description Cul-De-Sac, Landscaped
Faces Take US 1-South towards Apex. Take exit 98B for US-64 West. Left onto Laura Duncan Road, Right onto Pinewood Drive, left onto Norwood Lane. House is at the end of the cul-de-sac.
Story 2
Foundation Block, Pillar/Post/Pier
Sewer Public Sewer
Water Public
Architectural Style Craftsman, Traditional, Transitional
Level or Stories 2
Structure Type Fiber Cement
New Construction Yes
Schools
Elementary Schools Wake - Apex Elementary
Middle Schools Wake - Apex
High Schools Wake - Apex
Others
Tax ID Lot 90
Special Listing Condition Seller Licensed Real Estate Professional
Read Less
Want to know what your home might be worth? Contact us for a FREE valuation!

Our team is ready to help you sell your home for the highest possible price ASAP


