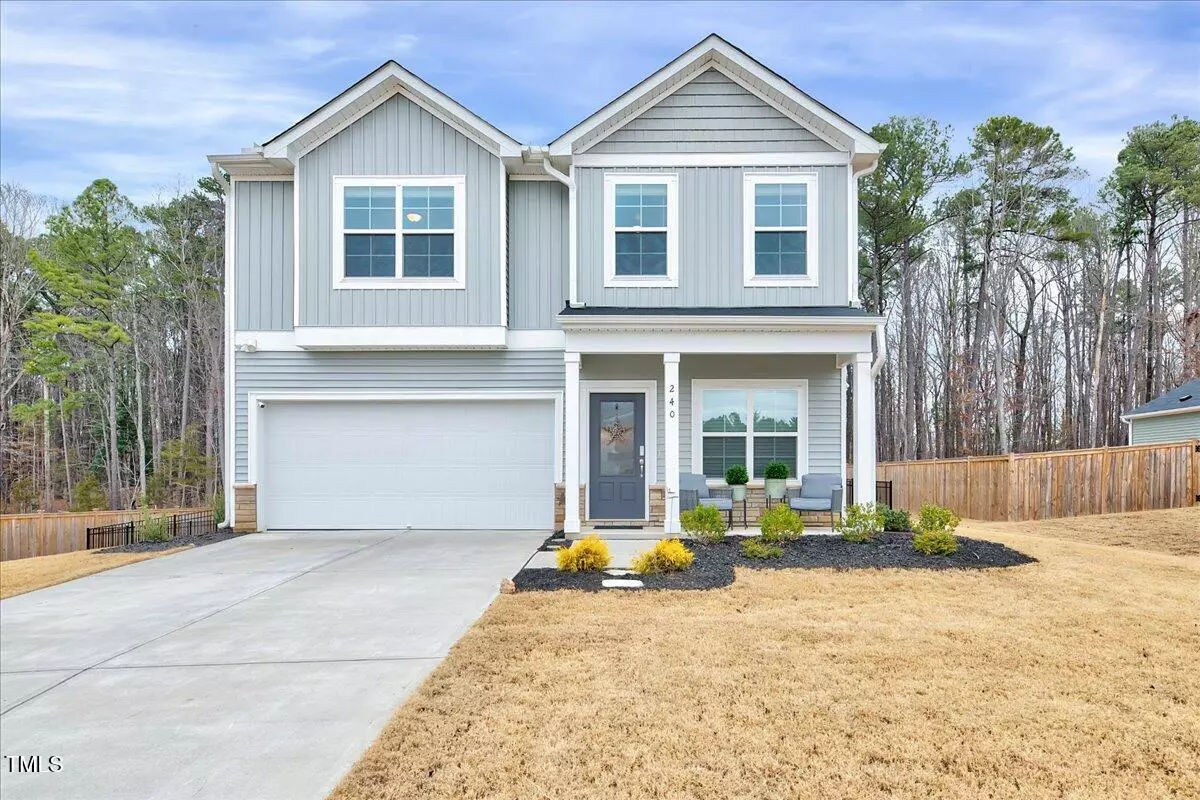Bought with Coldwell Banker Advantage
$380,000
$375,000
1.3%For more information regarding the value of a property, please contact us for a free consultation.
240 Forest Meadow Lane Franklinton, NC 27525
4 Beds
3 Baths
2,268 SqFt
Key Details
Sold Price $380,000
Property Type Single Family Home
Sub Type Single Family Residence
Listing Status Sold
Purchase Type For Sale
Square Footage 2,268 sqft
Price per Sqft $167
Subdivision Gill Farm
MLS Listing ID 10076207
Sold Date 07/18/25
Bedrooms 4
Full Baths 2
Half Baths 1
HOA Fees $26/qua
HOA Y/N Yes
Abv Grd Liv Area 2,268
Year Built 2022
Annual Tax Amount $2,221
Lot Size 0.350 Acres
Acres 0.35
Property Sub-Type Single Family Residence
Source Triangle MLS
Property Description
Welcome to your better-than-new home in the popular Gill Farm community! Upgraded with $30,000 in enhancements, this home features brand-new upstairs flooring and an inviting open-concept layout with a chef's kitchen.
Double French doors lead to a bright main-floor office, while upstairs, the spacious primary suite is joined by three additional bedrooms for ultimate flexibility. The lot boasts a large, tree-lined fenced backyard with a spacious entertaining area, perfect for relaxing or hosting.
Only 3 miles from Youngsville but with a Franklinton address! This affords the luxury of being close to Youngsville without having to pay the additional town taxes associated with a Youngsville address. With premium upgrades and a prime location, this home is move-in ready!
$1,500 lender credit available when financing through The Sherry Riano Team!!
Location
State NC
County Franklin
Direction N on Capital Blvd/US-1, (R) on Holden Rd in Youngsville, becomes Tarboro Rd, (L) on Mays Crossroads Rd, (L) on Gill Farm Way, (R) on Forest Meadow Lane, home on right.
Rooms
Bedroom Description Primary Bedroom, Entrance Hall, Office, Kitchen, Dining Room, Living Room, Bedroom 2, Bedroom 3, Bedroom 4, Laundry
Other Rooms [{"RoomType":"Primary Bedroom", "RoomKey":"20250212231133055561000000", "RoomDescription":null, "RoomWidth":13.6, "RoomLevel":"Second", "RoomDimensions":"19.4 x 13.6", "RoomLength":19.4}, {"RoomType":"Entrance Hall", "RoomKey":"20250212231133076460000000", "RoomDescription":null, "RoomWidth":4, "RoomLevel":"First", "RoomDimensions":"16 x 4", "RoomLength":16}, {"RoomType":"Office", "RoomKey":"20250212231133097325000000", "RoomDescription":null, "RoomWidth":9, "RoomLevel":"First", "RoomDimensions":"10.3 x 9", "RoomLength":10.3}, {"RoomType":"Kitchen", "RoomKey":"20250212231133118403000000", "RoomDescription":null, "RoomWidth":11, "RoomLevel":"First", "RoomDimensions":"18 x 11", "RoomLength":18}, {"RoomType":"Dining Room", "RoomKey":"20250212231133139098000000", "RoomDescription":null, "RoomWidth":8, "RoomLevel":"First", "RoomDimensions":"19.4 x 8", "RoomLength":19.4}, {"RoomType":"Living Room", "RoomKey":"20250212231133159861000000", "RoomDescription":null, "RoomWidth":14, "RoomLevel":"First", "RoomDimensions":"19.4 x 14", "RoomLength":19.4}, {"RoomType":"Bedroom 2", "RoomKey":"20250212231133180256000000", "RoomDescription":null, "RoomWidth":10, "RoomLevel":"Second", "RoomDimensions":"11.7 x 10", "RoomLength":11.7}, {"RoomType":"Bedroom 3", "RoomKey":"20250212231133200613000000", "RoomDescription":null, "RoomWidth":12.3, "RoomLevel":"Second", "RoomDimensions":"12.7 x 12.3", "RoomLength":12.7}, {"RoomType":"Bedroom 4", "RoomKey":"20250212231133221570000000", "RoomDescription":null, "RoomWidth":13.4, "RoomLevel":"Second", "RoomDimensions":"13 x 13.4", "RoomLength":13}, {"RoomType":"Laundry", "RoomKey":"20250212231133241567000000", "RoomDescription":null, "RoomWidth":9, "RoomLevel":"Second", "RoomDimensions":"5.5 x 9", "RoomLength":5.5}]
Interior
Heating Electric, Forced Air, Zoned
Cooling Central Air, Zoned
Flooring Carpet, Vinyl
Exterior
Garage Spaces 2.0
View Y/N Yes
Roof Type Shingle
Garage Yes
Private Pool No
Building
Faces N on Capital Blvd/US-1, (R) on Holden Rd in Youngsville, becomes Tarboro Rd, (L) on Mays Crossroads Rd, (L) on Gill Farm Way, (R) on Forest Meadow Lane, home on right.
Story 2
Foundation Slab
Sewer Public Sewer
Water Public
Architectural Style Craftsman
Level or Stories 2
Structure Type Board & Batten Siding,Low VOC Paint/Sealant/Varnish,Stone,Vinyl Siding
New Construction No
Schools
Elementary Schools Franklin - Franklinton
Middle Schools Franklin - Cedar Creek
High Schools Franklin - Franklinton
Others
HOA Fee Include Maintenance Grounds
Tax ID 048440 / 1863987212
Special Listing Condition Standard
Read Less
Want to know what your home might be worth? Contact us for a FREE valuation!

Our team is ready to help you sell your home for the highest possible price ASAP


