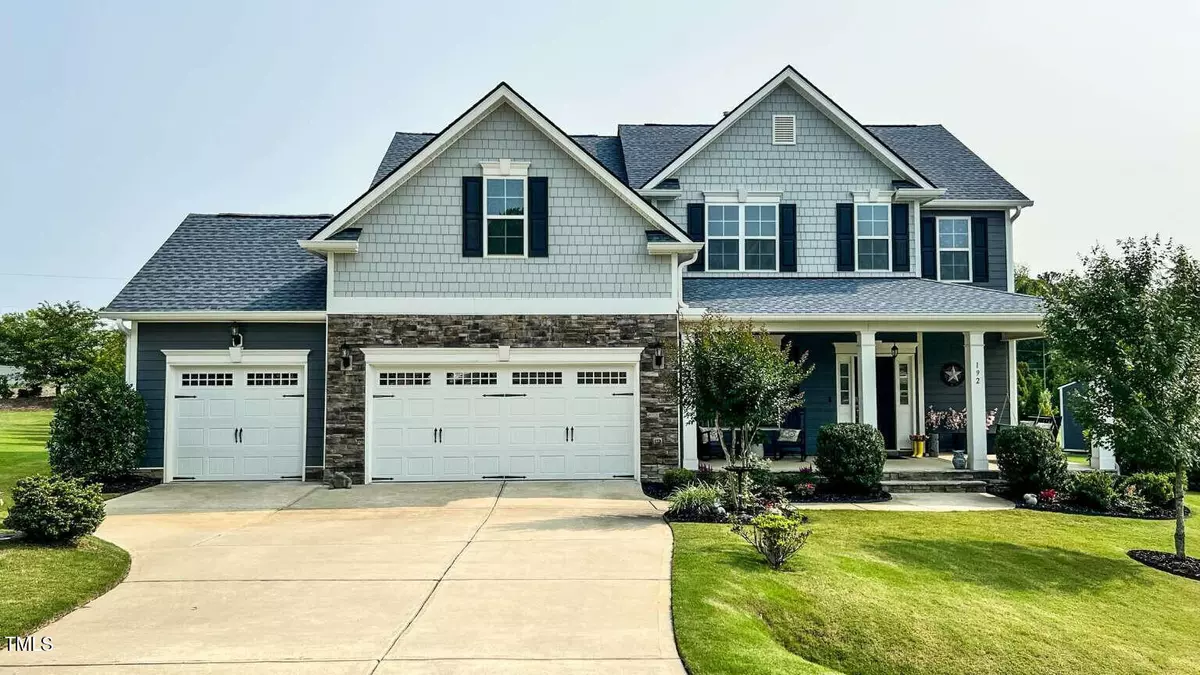Bought with Coldwell Banker Advantage
$599,900
$599,900
For more information regarding the value of a property, please contact us for a free consultation.
192 Waterpine Drive Garner, NC 27529
4 Beds
3 Baths
2,888 SqFt
Key Details
Sold Price $599,900
Property Type Single Family Home
Sub Type Single Family Residence
Listing Status Sold
Purchase Type For Sale
Square Footage 2,888 sqft
Price per Sqft $207
Subdivision Sherrill Place
MLS Listing ID 10105182
Sold Date 08/25/25
Style House
Bedrooms 4
Full Baths 3
HOA Y/N Yes
Abv Grd Liv Area 2,888
Year Built 2017
Annual Tax Amount $2,767
Lot Size 0.920 Acres
Acres 0.92
Property Sub-Type Single Family Residence
Source Triangle MLS
Property Description
A rare find on Garner/Raleigh line near highway 40, 540, 50 & 70. Beautifully maintained upgraded home on close to an acre of land, quiet cul-de-sac in exclusive neighborhood with only 35 homes, convenient to shops, restaurants, and services. A quality-built home with HardiePlank siding, 50 yr architectural shingle roof, dual zone HVAC, tankless water heater, custom 3 car garage, and more! The bright and airy open first floor has an expansive kitchen with quartz countertops, formal and informal dining, gas fireplace in living room, downstairs guest suite with adjoining full bathroom. Upstairs includes a spacious master with sitting area, bathroom with separate his and her vanities, custom shower with dual showerheads, large walk-in closet with window. Bonus room has built in surround sound, 2 additional bedrooms, full bathroom, and laundry room. Outside boasts a swing and rocking chair front porch, screened in back porch with concrete deck, an entertainer's delight. Well-manicured landscaping with evergreen trees on the perimeter of the backyard that creates privacy. Kitchen stove can easily be converted to gas
Location
State NC
County Johnston
Community Street Lights
Zoning RAG
Direction Take I40 East to exit 312 to NC-42. Take a right onto Veterans Pkwy 0.4 mil - turn right onto Cleveland Rd 800 ft - turn left onto Pierce Rd 0.5 mil - turn right onto Edgewood Ln 700 ft - turn right onto Waterpine Dr 0.2 mil - at destination
Rooms
Other Rooms • Primary Bedroom (Upper)
Primary Bedroom Level Upper
Interior
Interior Features Bathtub/Shower Combination, Ceiling Fan(s), Crown Molding, Eat-in Kitchen, High Ceilings, High Speed Internet, Open Floorplan, Pantry, Quartz Counters, Recessed Lighting, Shower Only, Smart Camera(s)/Recording, Smart Home, Smart Light(s), Smart Thermostat, Smooth Ceilings, Tray Ceiling(s), Walk-In Closet(s), Walk-In Shower, Water Closet, WaterSense Fixture(s), Wired for Data, Wired for Sound
Heating Central, Electric, Fireplace(s), Forced Air, Heat Pump, Natural Gas
Cooling Ceiling Fan(s), Central Air, Dual, Electric, ENERGY STAR Qualified Equipment, Heat Pump, Multi Units, Zoned
Flooring Carpet, Tile, Wood
Fireplaces Number 1
Fireplace Yes
Window Features Blinds,ENERGY STAR Qualified Windows,Insulated Windows,Screens,Shutters
Appliance ENERGY STAR Qualified Dishwasher, ENERGY STAR Qualified Dryer, ENERGY STAR Qualified Freezer, ENERGY STAR Qualified Refrigerator, ENERGY STAR Qualified Washer, Microwave, Range, Tankless Water Heater, Vented Exhaust Fan
Laundry Electric Dryer Hookup, Inside, Laundry Room, Upper Level, Washer Hookup
Exterior
Exterior Feature Rain Gutters, Smart Camera(s)/Recording, Smart Lock(s), Storage
Garage Spaces 3.0
Community Features Street Lights
Utilities Available Cable Connected, Electricity Available, Natural Gas Connected, Phone Available, Septic Connected, Sewer Not Available, Water Connected, Underground Utilities
View Y/N Yes
Roof Type Shingle
Street Surface Asphalt,Paved
Porch Covered, Deck, Enclosed, Front Porch, Patio, Rear Porch, Screened
Garage Yes
Private Pool No
Building
Lot Description Back Yard, Cleared, Cul-De-Sac, Front Yard, Hardwood Trees, Landscaped, Level, Many Trees, Orchard(s), Rectangular Lot
Faces Take I40 East to exit 312 to NC-42. Take a right onto Veterans Pkwy 0.4 mil - turn right onto Cleveland Rd 800 ft - turn left onto Pierce Rd 0.5 mil - turn right onto Edgewood Ln 700 ft - turn right onto Waterpine Dr 0.2 mil - at destination
Story 2
Foundation Concrete, Slab
Sewer Septic Tank
Water Public
Architectural Style Traditional
Level or Stories 2
Structure Type Blown-In Insulation,Concrete,Ducts Professionally Air-Sealed,Engineered Wood,Fiber Cement,Frame,Glass,HardiPlank Type,ICAT Recessed Lighting,Plaster,Stone Veneer
New Construction No
Schools
Elementary Schools Johnston - Cleveland
Middle Schools Johnston - Cleveland
High Schools Johnston - Cleveland
Others
HOA Fee Include Maintenance Grounds
Senior Community No
Tax ID 06E03005Q
Special Listing Condition Standard
Read Less
Want to know what your home might be worth? Contact us for a FREE valuation!

Our team is ready to help you sell your home for the highest possible price ASAP



