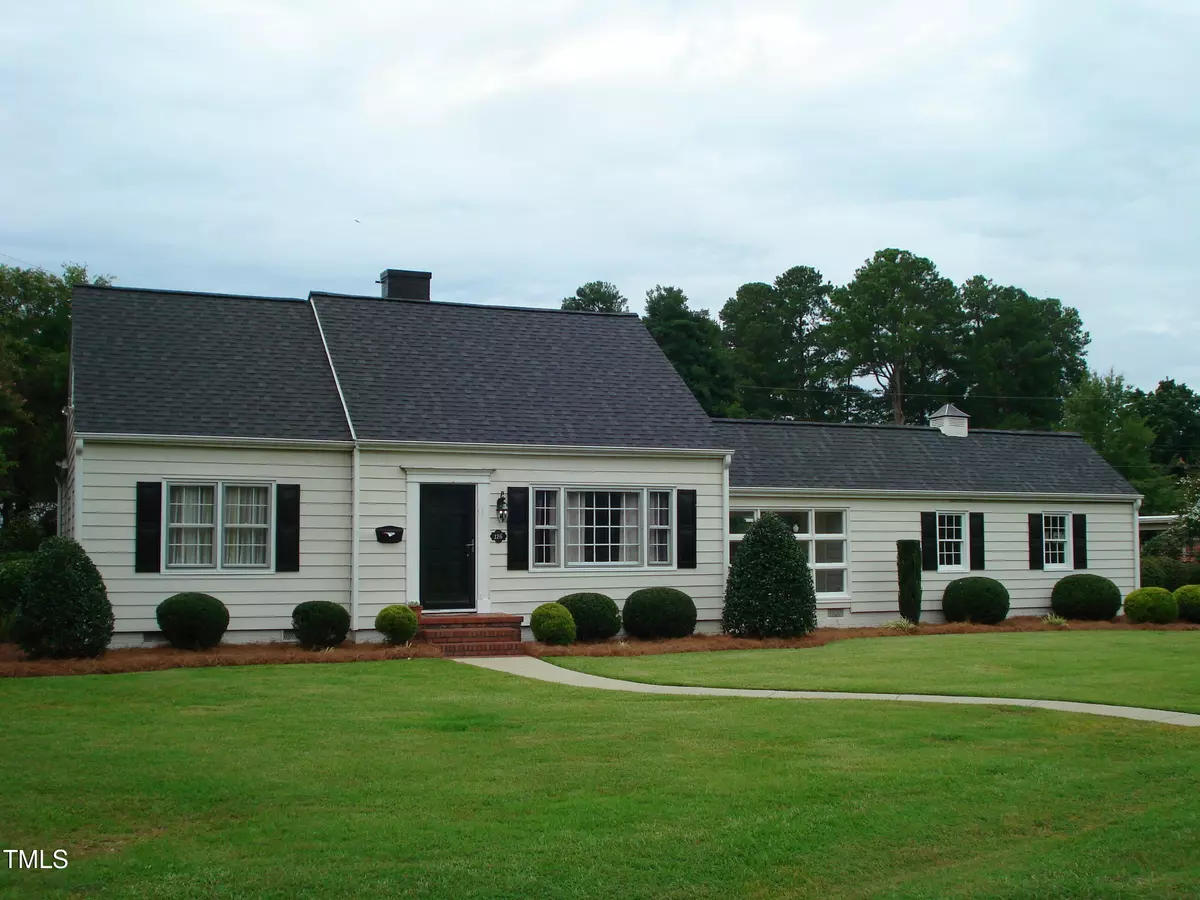Bought with Fathom Realty NC
$280,000
$285,000
1.8%For more information regarding the value of a property, please contact us for a free consultation.
126 Fairfield Circle Dunn, NC 28334
3 Beds
2 Baths
1,602 SqFt
Key Details
Sold Price $280,000
Property Type Single Family Home
Sub Type Single Family Residence
Listing Status Sold
Purchase Type For Sale
Square Footage 1,602 sqft
Price per Sqft $174
Subdivision Not In A Subdivision
MLS Listing ID 10120488
Sold Date 11/13/25
Style House,Site Built
Bedrooms 3
Full Baths 2
HOA Y/N No
Abv Grd Liv Area 1,602
Year Built 1951
Annual Tax Amount $3,720
Lot Size 0.640 Acres
Acres 0.64
Property Sub-Type Single Family Residence
Source Triangle MLS
Property Description
***THE PERFECT RANCH HOME WITH AMAZING BACKYARD!*** Updated 1,602 sf, 3BR, 2BA Ranch with Sunroom & 1 Car Garage in one of Dunn's most Established & sought after Neighborhoods! If you enjoy being outdoors, you're gonna LOVE the Peaceful & Relaxing Feeling this Backyard offers. The Landscaping is absolutely Gorgeous, with a well-maintained lawn, beautiful (Azella) bushes that are all about, and hardwood trees that buffer the adjoining fence lines, Theres a Large 16x12 Deck & 18x12 brick Patio to have BBQs that overlooks the scenic views of the backyard. This Lovely Home Features: Hardwoods throughout, except for ceramic tile in the Bathrooms & Sunroom; a Newer Roof, and Screened Porch. All Appliances stay! Great Neighborhood with NO HOA or dues! Priced BELOW Tax Value, so call TODAY for your Private Showing!
Location
State NC
County Harnett
Zoning R-10
Direction (Varies, please GPS). From Benson, 301 S into Dunn, pass the IGA, RT on W. Barrington St, which turns into Fairfield Circle, your new Home is on the LT.
Rooms
Other Rooms • Primary Bedroom: 13.6 x 13.3 (Main)
• Bedroom 2: 13.6 x 12.8 (Main)
• Bedroom 3: 13.6 x 10.6 (Main)
• Dining Room: 14 x 11.3 (Main)
• Kitchen: 13.8 x 10.3 (Main)
Basement Crawl Space
Primary Bedroom Level Main
Interior
Interior Features Bathtub/Shower Combination, Ceiling Fan(s), Dining L, Granite Counters, High Speed Internet, Pantry, Master Downstairs, Shower Only
Heating Gas Pack, Natural Gas
Cooling Ceiling Fan(s), Central Air, Electric
Flooring Ceramic Tile, Hardwood
Fireplace No
Window Features Shutters
Appliance Dishwasher, Dryer, Electric Oven, Electric Range, Electric Water Heater, Freezer, Ice Maker, Microwave, Refrigerator, Stainless Steel Appliance(s), Washer
Laundry Electric Dryer Hookup, Laundry Closet, Washer Hookup
Exterior
Exterior Feature Private Yard, Rain Gutters
Garage Spaces 1.0
Fence Back Yard, Partial
Utilities Available Cable Connected, Electricity Connected, Natural Gas Connected, Phone Connected, Sewer Connected, Water Connected
View Y/N Yes
Roof Type Shingle
Street Surface Asphalt
Porch Deck, Patio, Porch, Screened
Garage Yes
Private Pool No
Building
Lot Description Back Yard, Hardwood Trees, Landscaped, Level, Private
Faces (Varies, please GPS). From Benson, 301 S into Dunn, pass the IGA, RT on W. Barrington St, which turns into Fairfield Circle, your new Home is on the LT.
Story 1
Foundation Block, Brick/Mortar
Sewer Public Sewer
Water Public
Architectural Style Ranch, Traditional
Level or Stories 1
Structure Type Aluminum Siding
New Construction No
Schools
Elementary Schools Harnett - Harnett Primary
Middle Schools Harnett - Dunn
High Schools Harnett - Triton
Others
Senior Community No
Tax ID 1517526284
Special Listing Condition Standard
Read Less
Want to know what your home might be worth? Contact us for a FREE valuation!

Our team is ready to help you sell your home for the highest possible price ASAP



