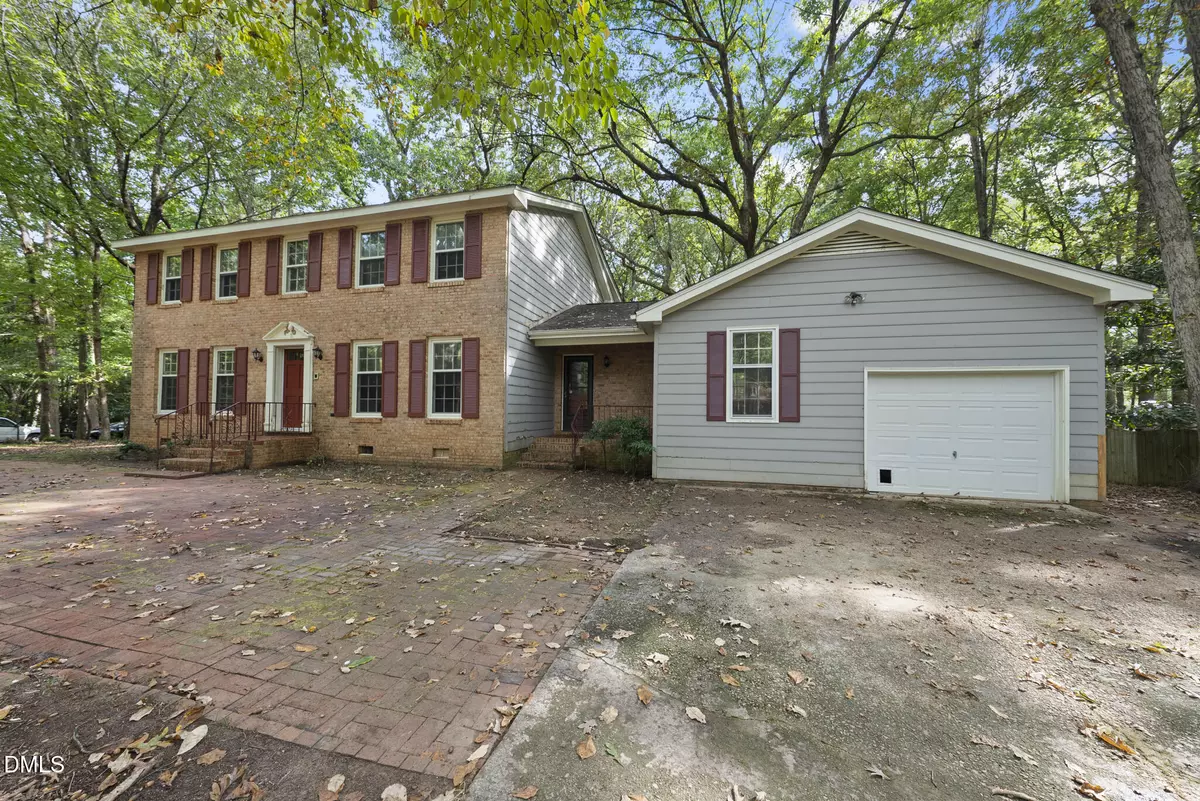Bought with Relevate Real Estate Inc.
$499,000
$499,000
For more information regarding the value of a property, please contact us for a free consultation.
224 Carriage Trail Raleigh, NC 27614
4 Beds
3 Baths
2,312 SqFt
Key Details
Sold Price $499,000
Property Type Single Family Home
Sub Type Single Family Residence
Listing Status Sold
Purchase Type For Sale
Square Footage 2,312 sqft
Price per Sqft $215
Subdivision Coachmans Trail
MLS Listing ID 10127091
Sold Date 11/14/25
Style Site Built
Bedrooms 4
Full Baths 2
Half Baths 1
HOA Y/N Yes
Abv Grd Liv Area 2,312
Year Built 1974
Annual Tax Amount $3,837
Lot Size 0.930 Acres
Acres 0.93
Property Sub-Type Single Family Residence
Source Triangle MLS
Property Description
FIRST TIME EVER ON THE MARKET! — a truly one-of-a-kind opportunity in the coveted Coachman's Trail community. Lovingly maintained by its original owner, this home radiates warmth, charm, and timeless character.
This classic 4-bedroom, 2½-bath colonial features an expanded kitchen, an unusually spacious laundry area for its era, and a flexible 1-car garage that was originally a 2-car — easily converted back if desired. The showpiece of the home is the stunning two-story sunroom, showcasing brick floors, floor-to-ceiling windows, and access to balconies off two upstairs bedrooms. The wood stove adds both function and cozy appeal, enhancing the home's inviting atmosphere.
Set on a large lot in one of North Raleigh's most desired neighborhoods, you'll appreciate NO CITY TAXES, mature trees, and convenient access to major roads, grocery stores, restaurants, and Falls Lake recreation.
Priced with updates in mind, this well-loved property offers incredible potential for a buyer seeking a home rich in character, history, and opportunity.
Location
State NC
County Wake
Community Clubhouse, Playground, Pool, Tennis Court(S)
Direction GPS
Rooms
Other Rooms • Primary Bedroom: 11.6 x 15 (Second)
• Bedroom 2: 11.8 x 11.4 (Second)
• Bedroom 3: 11.8 x 13 (Second)
• Dining Room: 11 x 13.4 (Main)
• Family Room: 12.3 x 18.6 (Main)
• Kitchen: 13.6 x 10.5 (Main)
• Laundry: 13.6 x 9 (Main)
Basement Crawl Space
Primary Bedroom Level Second
Interior
Heating Forced Air
Cooling Ceiling Fan(s), Central Air
Flooring Carpet, Slate, Tile
Fireplaces Number 1
Fireplace Yes
Exterior
Garage Spaces 1.0
Community Features Clubhouse, Playground, Pool, Tennis Court(s)
View Y/N Yes
Roof Type Shingle
Garage Yes
Private Pool No
Building
Faces GPS
Story 2
Sewer Septic Tank
Water Public
Architectural Style Traditional
Level or Stories 2
Structure Type Brick,Masonite
New Construction No
Schools
Elementary Schools Wake - Brassfield
Middle Schools Wake - West Millbrook
High Schools Wake - Millbrook
Others
HOA Fee Include Unknown
Senior Community No
Tax ID 1709666656
Special Listing Condition Standard
Read Less
Want to know what your home might be worth? Contact us for a FREE valuation!

Our team is ready to help you sell your home for the highest possible price ASAP



