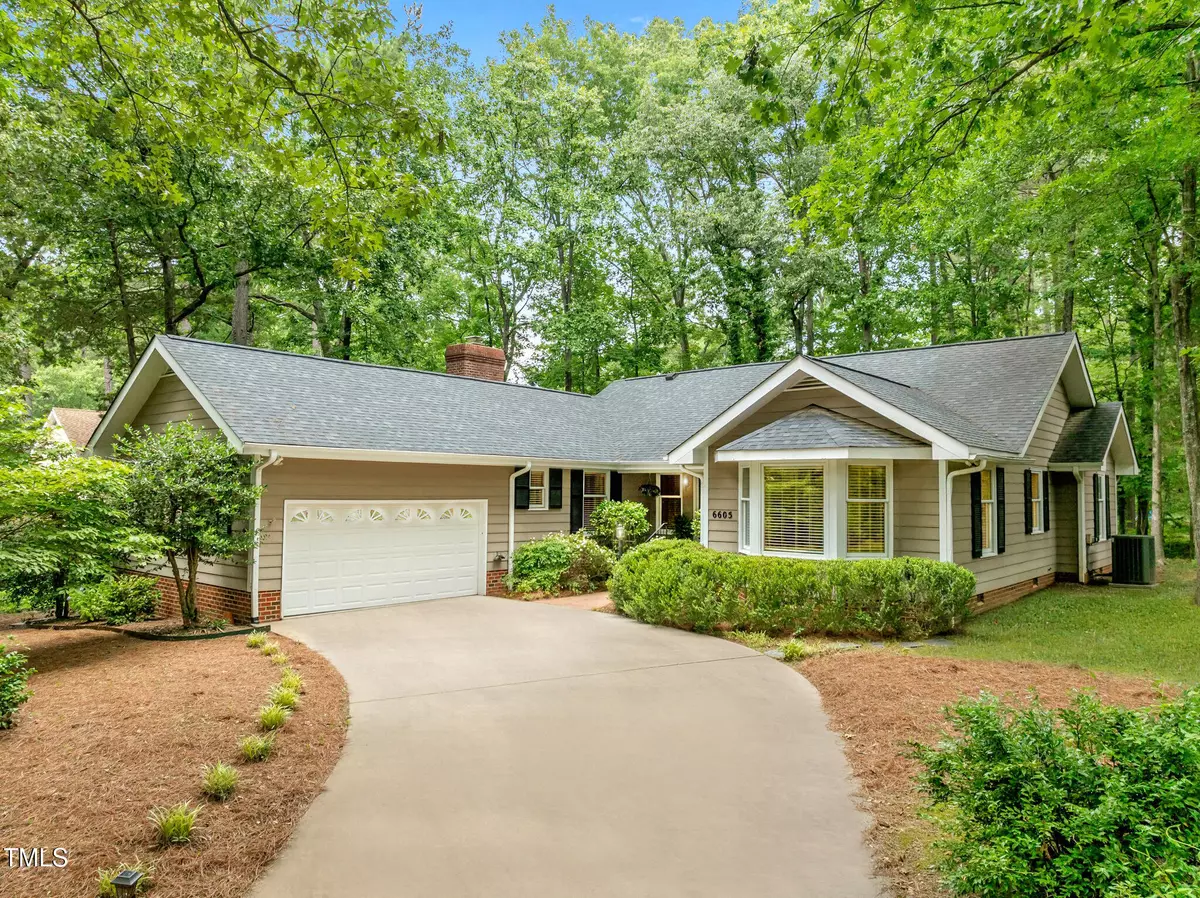Bought with Real Broker, LLC
$475,000
$499,999
5.0%For more information regarding the value of a property, please contact us for a free consultation.
6605 Huntingridge Road Chapel Hill, NC 27517
2 Beds
3 Baths
2,196 SqFt
Key Details
Sold Price $475,000
Property Type Single Family Home
Sub Type Single Family Residence
Listing Status Sold
Purchase Type For Sale
Square Footage 2,196 sqft
Price per Sqft $216
Subdivision Falconbridge
MLS Listing ID 10103113
Sold Date 11/14/25
Style House
Bedrooms 2
Full Baths 2
Half Baths 1
HOA Y/N Yes
Abv Grd Liv Area 2,196
Year Built 1983
Annual Tax Amount $5,018
Lot Size 0.360 Acres
Acres 0.36
Property Sub-Type Single Family Residence
Source Triangle MLS
Property Description
Live Large in Falconbridge
Live large in this spacious 2-bedroom, 2.5-bathroom home offering over 2,100 square feet of one-level living in one of Chapel Hill's most desirable communities.
The thoughtful floor plan includes a formal living and dining room, a cozy den with fireplace, and a versatile sunroom that opens to the deck—perfect for relaxing or entertaining.
The primary suite features a bay window, while the second bedroom offers flexibility for guests or a home office. The kitchen and baths are original, providing a prime opportunity for updates that will add instant value.
Additional highlights include a two-car garage, electric dog fence, unfinished attic storage, and recent energy-efficiency upgrades such as fresh insulation, a roof fan, and a zippered stair cover.
Falconbridge offers optional amenities including a pool, pickleball courts, and clubhouse, with unbeatable convenience—just minutes to UNC, Duke, downtown Chapel Hill, and only one stoplight to I-40.
Motivated Seller
Location
State NC
County Durham
Zoning RS10
Direction From I-40, Take Exit 173 for NC-54 West toward Chapel Hill. After about 1/2 mile, turn left onto Huntingridge Rd. 6605 Huntingridge Rd will be on your left. From Inner Chapel Hill, Take Raleigh Rd / NC-54 West. Turn right onto Huntingridge Rd. 6605 Huntingridge Rd will be on your left
Rooms
Other Rooms • Primary Bedroom: 156 x 172 (Main)
• Bedroom 2: 1, 310 x 137 (Main)
• Dining Room: 126 x 116 (Main)
• Family Room: 205 x 129 (Main)
• Kitchen: 134 x 104 (Main)
• Laundry: 102 x 60 (Main)
Basement Crawl Space
Primary Bedroom Level Main
Interior
Heating Central, Fireplace(s), Heat Pump
Cooling Central Air, Heat Pump
Flooring Carpet, Ceramic Tile, Wood
Appliance Built-In Electric Range, Dishwasher, Microwave, Refrigerator, Washer/Dryer, Water Heater
Exterior
Exterior Feature Rain Gutters
Garage Spaces 2.0
Fence Invisible
View Y/N Yes
Roof Type Asphalt
Garage Yes
Private Pool No
Building
Faces From I-40, Take Exit 173 for NC-54 West toward Chapel Hill. After about 1/2 mile, turn left onto Huntingridge Rd. 6605 Huntingridge Rd will be on your left. From Inner Chapel Hill, Take Raleigh Rd / NC-54 West. Turn right onto Huntingridge Rd. 6605 Huntingridge Rd will be on your left
Foundation Brick/Mortar
Sewer Public Sewer
Water Public
Architectural Style Ranch
Structure Type HardiPlank Type
New Construction No
Schools
Elementary Schools Durham - Creekside
Middle Schools Durham - Githens
High Schools Durham - Jordan
Others
HOA Fee Include None
Senior Community No
Tax ID 142280
Special Listing Condition Standard
Read Less
Want to know what your home might be worth? Contact us for a FREE valuation!

Our team is ready to help you sell your home for the highest possible price ASAP



