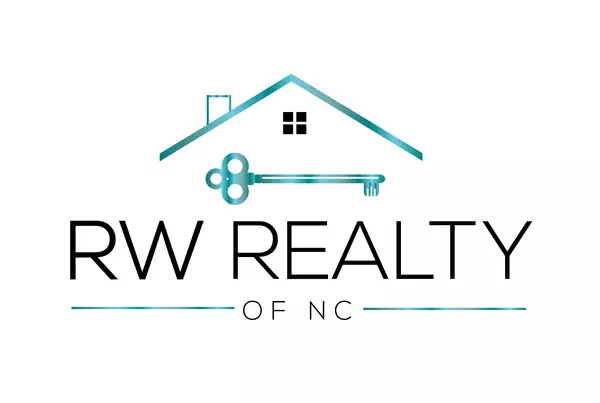312 Park Ave, Knightdale NC — Single-Story Living, Walkable Location, Great Outdoor Space
Quick Facts 3 bedrooms • 2 bathrooms • ~1,359 sq ft • Ranch plan • ~0.44 acre lot • Covered front & rear porches • Granite kitchen counters • Two kitchen sinks for easy prep/cleanup • Accent walls • Dehumidifier + vapor barrier in crawl space • Fenced rear yard • Large storage shed • Walkable to Downtown Knightdale, Knightdale Station Park, Oak City Brewing, and Depot on First
Why 312 Park Ave stands out
If you’ve been looking for a well-kept single-story home with thoughtful upgrades and a genuinely usable backyard, 312 Park Ave checks the boxes. The layout offers easy flow between living, dining, and kitchen spaces, and the outdoor areas are set up for everyday enjoyment—from morning coffee on the covered front porch to relaxed evenings under the covered rear porch.
Interior highlights
-
Open, comfortable living: Natural light and stylish accent walls create a warm, move-in-ready feel without sacrificing function.
-
Upgraded kitchen with workflow in mind: Granite counters and two sinks streamline prep, cooking, and cleanup. Whether you’re entertaining or batch-cooking, the second sink makes a noticeable difference in flow.
-
Three well-proportioned bedrooms + two full baths: A smart footprint that lives larger than the square footage suggests.
Outdoor living that works year-round
-
Covered rear porch: A true extension of the living space—set it up for lounging, grilling, or game day.
-
Fenced rear yard: Space for play, pets, gardening, or simply a little privacy.
-
Storage shed: Keep tools, bikes, and seasonal décor organized and out of sight.
-
Crawl space care: A dehumidifier with vapor barrier adds a layer of protection and peace of mind.
Location perks
One of the best parts of living at 312 Park Ave is the convenience. From this address, you’re walkable to Downtown Knightdale, Knightdale Station Park, Oak City Brewing, and Depot on First—making it easy to enjoy local green space, food, and community events without getting in the car.
Room-by-room snapshot
Living Room: Inviting and versatile, with accent details that add personality and an easy connection to dining and kitchen.
Kitchen: Granite counters, abundant prep surfaces, and dual-sink setup; great workflow for everyday meals and hosting.
Bedrooms: Three comfortable rooms with flexible use—sleep, office, fitness, or hobby space.
Bathrooms: Two full baths with clean finishes and practical storage.
Laundry/Utility: Convenient placement and room for organization.
Who this home is great for
-
Anyone who values single-story living with smart upgrades.
-
Buyers who want move-in ready with usable outdoor spaces already dialed in.
-
People who appreciate a walkable location near parks, dining, and downtown amenities.
Categories
Recent Posts










