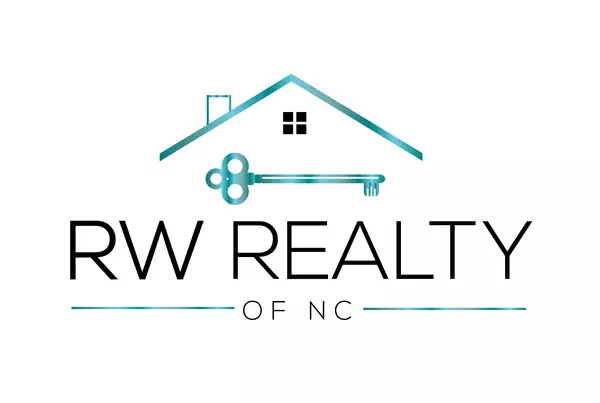Modern Home For Sale, 37 W Cannalily Ln Clayton NC
Modern Comfort Meets Everyday Function in Clayton NC
If you’ve been searching for a home that blends timeless design with modern convenience, this property in Clayton, NC is one to see. With a thoughtfully designed floor plan, Possibilities for miltigenerational living, stylish finishes, and inviting outdoor living, it’s the kind of home that makes both everyday routines and special gatherings a joy.
Bright and Open Living Spaces
Step inside and you’ll find an open-concept layout that immediately feels welcoming. The spacious living room features crown molding, natural light, and warm wood look flooring, flowing seamlessly into the kitchen and dining areas. Whether you’re hosting friends or enjoying a quiet night in, this layout adapts easily to your lifestyle.
A Kitchen Designed to Impress
The kitchen is the heart of the home, and this one delivers. Crisp white cabinetry is paired with quartz countertops and a stylish subway tile backsplash. Stainless steel appliances—including a smooth-top range make cooking easy, while the large center island with pendant lighting doubles as a breakfast bar. Just steps away, the dining area overlooks the backyard, giving meals a fresh and scenic backdrop.
Relaxing Primary Suite
The main-level primary suite is a true retreat. A tray ceiling adds architectural detail, while the generous space accommodates large furniture with ease. The ensuite bath features dual vanities, a soaking tub, and a walk-in shower, water closet, and large walk in closet next to a linen closet—making it the perfect place to unwind after a long day.
Room for Everyone
Upstairs, a loft provides flexible space for a media room, play area, or home school space. 3 Additional bedrooms offer plenty of room for family, guests, or hobbies, each with natural light and ample storage. Well-appointed baths with quartz vanities and updated fixtures add style and convenience. One bath is off of the loft area, the other connected to a bedroom with a walk in closet which could be a second primary suite for multigenerational living.
Everyday Practicality
Details like a built-in drop zone by the garage, a bright laundry room with window, and smart storage throughout the home make everyday living easier. These thoughtful touches keep the home as functional as it is beautiful.
Outdoor Living You’ll Love
Step outside to the screened porch, perfect for morning coffee or evening relaxation. Beyond, the large backyard offers wooded privacy and plenty of space for gardening, play, or pets. Whether you’re entertaining or enjoying a quiet afternoon, this outdoor space is an extension of the home.
Why This Home Stands Out
-
Open-concept floor plan with crown molding and wood flooring
-
Modern kitchen with quartz countertops, stainless appliances, and large island
-
Main-level primary suite with soaking tub and walk-in shower
-
Upstairs loft plus additional bedrooms and baths
-
Screened porch overlooking a private, wooded backyard
-
Practical extras like mudroom/drop zone and laundry with window and a third garage space (think storage or home gym!)
This home truly balances style, comfort, and everyday convenience. Located just minutes from downtown Clayton, it offers easy access to local shopping, dining, schools, and commuter routes—all while giving you a private retreat to call your own.
If you’re ready to experience modern living in a welcoming community, schedule your showing today and see why this property is the perfect place to call home.
Categories
Recent Posts










